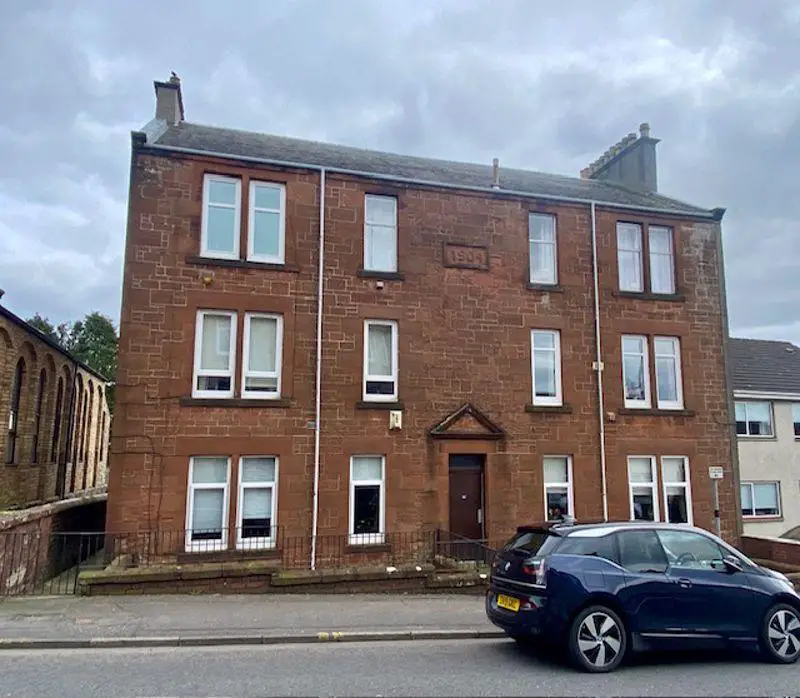
2 bed Flat For Sale £55,000
With its own front door, No 16 Townend Street is a fabulous ground floor flat in the heart of Dalry.
With spacious accommodation, this lovely flat benefits from its own front door, large lounge, two double bedrooms, fitted kitchen and bathroom. Shared garden and drying green
The small North Ayrshire town of Dalry stands on the west bank of the River Garnock, almost enclosed by a loop of rivers formed by the River Garnock to the east, the Rye Water to the north, and the Caaf Water to the south. Dalry itself is ideally placed for easy access to local schools, shopping and with good rail and road links to Glasgow and beyond, is a popular choice for commuters.
VIEWING: Strictly by appointment through Coast Estate Agents on[use Contact Agent Button]
OFFERS: All offers should be submitted to Coast Estate Agents.
INTEREST: It is important your solicitor notifies this office of your interest otherwise this property may be sold prior to your knowledge.
HAVE A PROPERTY TO SELL? Call Coast Estate Agents today on[use Contact Agent Button] for your free, no obligation valuation.
Disclaimer : Whilst we endeavour to provide as accurate information as possible, our particulars are for reference only. Dimensions are taken at widest points and our floor plans are not to scale.
Hallway
The flat has its own private main door entrance to the side of the property and accessed via a UPVC panel door into the vestibule with neutral decor and laminate flooring. Coving and ceiling light. Half glazed door to the hallway with fresh neutral decor and laminate flooring. Coving and ceiling light.Walk in storage cupboard with power and light.
Lounge - 12' 10'' x 12' 6'' (3.9m x 3.8m)
Generous lounge with fresh neutral decor and light wood laminate flooring. Double window to the front of property. Coving and ceiling light fitting.
Kitchen - 12' 6'' x 5' 11'' (3.8m x 1.8m)
Light wood wall and floor units with brushed steel handles, marble effect worktops and up stands. Stainless steel sink with chrome mixer tap. Free standing gas cooker. Plumbed for washing machine.Integrated fridge and freezer. Storage cupboard with shelves and containing GCH boiler. Window to the rear of property. Vinyl flooring and two ceiling lights.
Bedroom 1 - 11' 10'' x 8' 2'' (3.6m x 2.5m)
Double bedroom with neutral decor and light wood laminate flooring. Window to the rear of property.Central ceiling light.
Bedroom 2 - 11' 6'' x 8' 2'' (3.5m x 2.5m)
Double bedroom with fresh neutral decor and carpet. Window to the rear of property.Central ceiling light.
Shower Room - 8' 6'' x 5' 11'' (2.6m x 1.8m)
Modern white suite with chrome fittings. Walk in electric shower with folding doors. Ceramic tiles to the walls and vinyl flooring.Extractor fan and spot lights into the ceiling.
Outside
Large well maintained communal gardens to the rear or property laid to lawn, patio are and stone pebbles. Washing poles and line. The front is laid to stone chips. A metal gate gives access to the private door at the side of the property.
Council Tax Band: B
Tenure: Freehold
