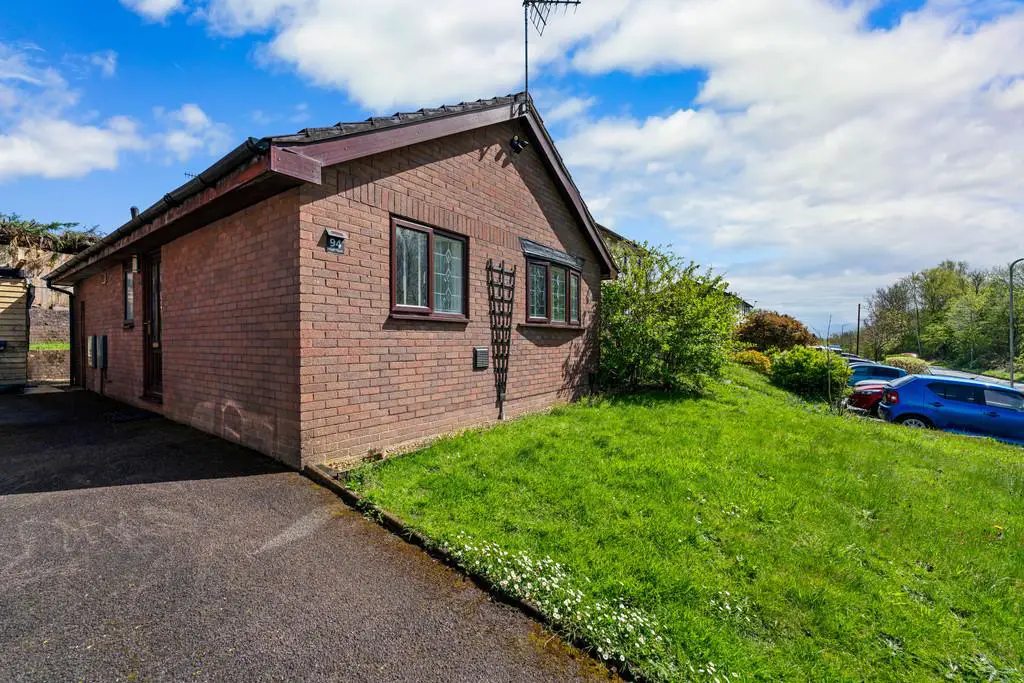
House For Sale £279,950
DESCRIPTION *DETATCHED BUNGALOW*TWO BEDROOMS*GARDEN TO FRONT AND REAR* A well presented two bedroom bungalow in the sought after area of Taffs Well, walking distance to Taffs Well new metro bus and train station direct to Cardiff and the Valleys in 20 minutes and 5 minute drive to the M4 and A470.Entrance Hallway, Lounge, kitchen, two double bedrooms and family bathroom. Gas central heating, double glazed windows. Long driveway to front. EPC Rating: D
LOCATION The property is situated in a popular village which is located on the North West side of Cardiff and is well served by the local amenties such as shops, post office , several pubs , football club, rugby club, resturants and Taff Trail cycling and walking route all just a short walk away. There is also a regular bus and train services, which can be accessed via a short five minute walk from the property. There is easy access to the A470 and M4 for commuting.
ENTRANCE Entered via long driveway to side entrance.
HALLWAY Entered via uPVC double glazed side door into hallway. Radiator. Glazed doors to lounge, two double bedrooms, a door to bathroom. Airing cupboard. Radiator. Attic hatch which has drop down ladder, given access large boarded area for additional storage.
LOUNGE 16' 3" x 10' 7" (4.96m x 3.25m) Solid oak wood flooring. Glazed door to kitchen. uPVC double glazed French patio doors to rear garden. Radiators.
KITCHEN 9' 10" x 8' 5" (3.02m x 2.59m) A recently installed kitchen fitted with a wide range of modern base and eye level units incorporating one and a half bowl composite sink and drainer with complementary work surfaces. Fitted electric oven and gas hob. Space for washing machine and fridge/freezer. Wall mounted gas central heating boiler. Tiled flooring and splash backs. uPVC double glazed window to rear.
BEDROOM ONE 10' 8"(to wardrobes) x 9' 10" (3.27m x 3.02m) uPVC double glazed window to front, with secondary glazing. Radiator. Fitted wardrobe.
BEDROOM TWO 10' 7" x 7' 7" (3.23m x 2.32m) uPVC double glazed window to front, with secondary glazing. Radiator.
BATHROOM 6' 8" x 5' 8" (2.05m x 1.74m) A modern low level WC, pedestal wash hand basin and panelled bath with mixer shower over. Tiled flooring and splash backs. Extractor fan. uPVC double glazed window to side. Towel radiator.
OUTSIDE
REAR GARDEN A private rear garden mainly paved patio, lawn, and hedge borders. Boundary fence. Large garden shed/workshop with light and power.
FRONT GARDEN Large front garden laid to lawn which has room for additional parking for caravan/large vehicle subject to planning consent.
ADDITIONAL INFORMATION The property has full planning consent for two single storey extensions to either side of the property. For further information please visit the planning portal.
LOCATION The property is situated in a popular village which is located on the North West side of Cardiff and is well served by the local amenties such as shops, post office , several pubs , football club, rugby club, resturants and Taff Trail cycling and walking route all just a short walk away. There is also a regular bus and train services, which can be accessed via a short five minute walk from the property. There is easy access to the A470 and M4 for commuting.
ENTRANCE Entered via long driveway to side entrance.
HALLWAY Entered via uPVC double glazed side door into hallway. Radiator. Glazed doors to lounge, two double bedrooms, a door to bathroom. Airing cupboard. Radiator. Attic hatch which has drop down ladder, given access large boarded area for additional storage.
LOUNGE 16' 3" x 10' 7" (4.96m x 3.25m) Solid oak wood flooring. Glazed door to kitchen. uPVC double glazed French patio doors to rear garden. Radiators.
KITCHEN 9' 10" x 8' 5" (3.02m x 2.59m) A recently installed kitchen fitted with a wide range of modern base and eye level units incorporating one and a half bowl composite sink and drainer with complementary work surfaces. Fitted electric oven and gas hob. Space for washing machine and fridge/freezer. Wall mounted gas central heating boiler. Tiled flooring and splash backs. uPVC double glazed window to rear.
BEDROOM ONE 10' 8"(to wardrobes) x 9' 10" (3.27m x 3.02m) uPVC double glazed window to front, with secondary glazing. Radiator. Fitted wardrobe.
BEDROOM TWO 10' 7" x 7' 7" (3.23m x 2.32m) uPVC double glazed window to front, with secondary glazing. Radiator.
BATHROOM 6' 8" x 5' 8" (2.05m x 1.74m) A modern low level WC, pedestal wash hand basin and panelled bath with mixer shower over. Tiled flooring and splash backs. Extractor fan. uPVC double glazed window to side. Towel radiator.
OUTSIDE
REAR GARDEN A private rear garden mainly paved patio, lawn, and hedge borders. Boundary fence. Large garden shed/workshop with light and power.
FRONT GARDEN Large front garden laid to lawn which has room for additional parking for caravan/large vehicle subject to planning consent.
ADDITIONAL INFORMATION The property has full planning consent for two single storey extensions to either side of the property. For further information please visit the planning portal.
