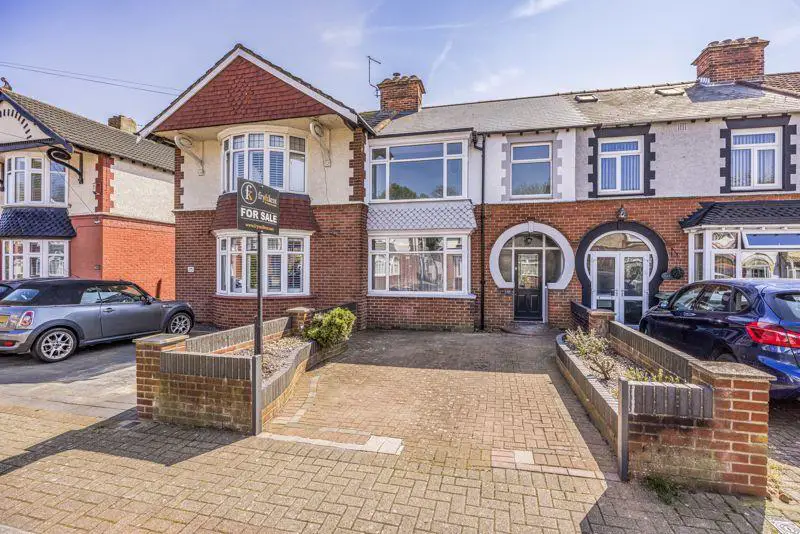
House For Sale £349,950
Situated in the ever popular Highbury Estate in Cosham, this three bedroom 'Queen' Style terraced family home has been TASTEFULLY RE-FURBISHED THROUGHOUT, ready for the next occupant to make it their home. Hawthorn Crescent is conveniently located within close proximity to schools, local shops and amenities, Cosham Railway Station, local parks and A27/M27 motorway links. The ground floor comprises:- Entrance Halllway, Living Room and separate Dining Room, both with feature fireplaces, downstairs cloakroom and the bright and airy Kitchen/Breakfast Room. On the first floor are three bedrooms, two of which are double in size and the family bathroom. The front of the property is paved offering OFF ROAD PARKING, whilst the enclosed SOUTH FACING Rear Garden is laid mainly to artificial lawn with paved areas, being flanked by bushes, trees and shrub borders with a raised patio area which enjoys an abundance of sunshine. At the rear of the garden, you will find a useful Storage Shed - measuring approx. 17' x 8'3". Offered with NO CHAIN, we would recommend an early viewing, so as not to miss out!
Reception Hall - 14' 7'' x 6' 3'' (4.44m x 1.90m)
Living Room - 15' 4'' x 10' 11'' (4.67m x 3.32m)
Dining Room - 14' 3'' x 12' 6'' (4.34m x 3.81m)
Cloakroom/Downstairs WC - 5' 10'' x 2' 11'' (1.78m x 0.89m)
Kitchen/Breafast Room - 16' 1'' x 9' 8'' (4.90m x 2.94m)
Master Bedroom - 15' 7'' x 9' 4'' (4.75m x 2.84m)
Bedroom 2 - 12' 6'' x 11' 5'' (3.81m x 3.48m)
Bedroom 3 - 8' 0'' x 7' 7'' (2.44m x 2.31m)
Bathroom - 6' 5'' x 5' 1'' (1.95m x 1.55m)
Outhouse/Store - 17' 0'' x 8' 3'' (5.18m x 2.51m)
Council Tax Band: C
Tenure: Freehold
Reception Hall - 14' 7'' x 6' 3'' (4.44m x 1.90m)
Living Room - 15' 4'' x 10' 11'' (4.67m x 3.32m)
Dining Room - 14' 3'' x 12' 6'' (4.34m x 3.81m)
Cloakroom/Downstairs WC - 5' 10'' x 2' 11'' (1.78m x 0.89m)
Kitchen/Breafast Room - 16' 1'' x 9' 8'' (4.90m x 2.94m)
Master Bedroom - 15' 7'' x 9' 4'' (4.75m x 2.84m)
Bedroom 2 - 12' 6'' x 11' 5'' (3.81m x 3.48m)
Bedroom 3 - 8' 0'' x 7' 7'' (2.44m x 2.31m)
Bathroom - 6' 5'' x 5' 1'' (1.95m x 1.55m)
Outhouse/Store - 17' 0'' x 8' 3'' (5.18m x 2.51m)
Council Tax Band: C
Tenure: Freehold
