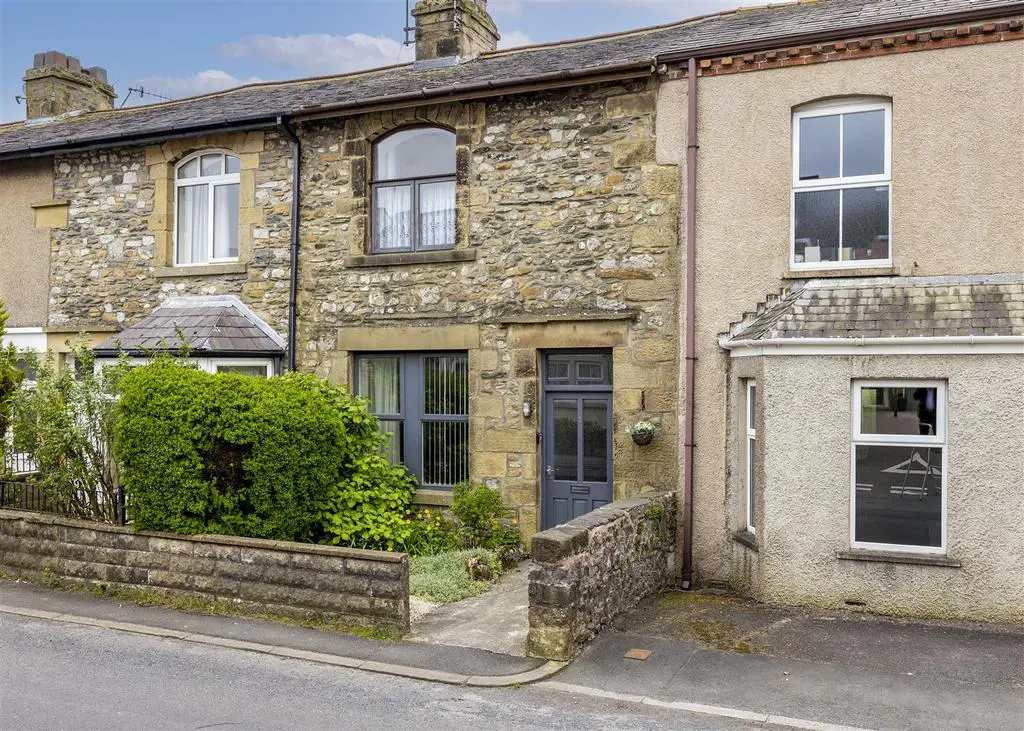
House For Sale £220,000
A great opportunity to buy an immaculately presented 2 bedroom terraced house in Ingleton - gateway to the spectacular Yorkshire Dales. Benefitting from a recent refurbishment and now established as a successful holiday let.
Property Description - Welcome to 1 Lytham Terrace, a generously proportioned mid-terrace house located in the village of Ingleton. Enjoying a convenient location, this residence boasts easy access to a variety of amenities including shops, pubs, and essential services, all within a short walk.
The property is immaculately presented having had a recent refurbishment. The ground floor features two well-appointed reception rooms, currently utilised as dining and sitting areas, offering flexibility and space. Completing the ground floor is a sleek, contemporary kitchen and a convenient shower room. On the first floor, you'll discover two spacious double bedrooms, and a modern updated bathroom suite.
Externally, the property offers a charming front garden, adding to its curb appeal, while a private enclosed rear yard provides a secluded outdoor space for relaxation and entertaining.
Currently operating as a successful holiday let, 1 Lytham Terrace presents an investment opportunity. Alternatively, it serves as an ideal choice for those seeking first home.
Property Information - Freehold
Council Tax Band B
EPC Rating D
All mains services
Broadband connection
Ground Floor - Entrance Hall - Wood effect vinyl flooring, radiator, stairs to first floor, timber and glazed door to front.
Dining Room - Front reception room, currently used as a dining room come sitting room. Carpet tiles, radiator, feature decorative fireplace, timber framed double glazed window to front aspect.
Sitting Room - Wood effect vinyl flooring, radiator, fireplace with multi fuel stove and slate hearth, UPVC double glazed window to rear aspect.
Kitchen - Wood effect vinyl flooring, radiator, range of wall and base units with integrated appliances; fridge and freezer, microwave and oven, dishwasher, washer / dryer, ceramic hob with extractor hood, 1.5 drainer sink, gas central heating boiler, UPVC double glazed window to side aspect.
Rear Porch - Wood effect vinyl flooring, door to rear yard.
Shower Room - Vinyl flooring, shower cubicle with electric shower, toilet, wash basin, extractor fan.
First Floor - Landing - Fitted carpet, stairs to ground floor.
Bedroom One - Double bedroom with carpet tiles, radiator, cupboard, timber framed double glazed window to front aspect.
Bedroom Two - Twin or Double room with carpet tiles, radiator, cupboard, timber framed double glazed window to rear aspect.
Bathroom - Tiled flooring, bath with shower over, toilet, wash basin, heated towel rail, timber framed window to rear aspect.
Outside - Front - Walled front garden, concrete path, gravel area, established beds with mature plants.
Outside - Rear - Enclosed rear yard with gravel seating area, outside tap, fenced boundary, gate providing access to rear providing access around side of neighbouring property.
Property Description - Welcome to 1 Lytham Terrace, a generously proportioned mid-terrace house located in the village of Ingleton. Enjoying a convenient location, this residence boasts easy access to a variety of amenities including shops, pubs, and essential services, all within a short walk.
The property is immaculately presented having had a recent refurbishment. The ground floor features two well-appointed reception rooms, currently utilised as dining and sitting areas, offering flexibility and space. Completing the ground floor is a sleek, contemporary kitchen and a convenient shower room. On the first floor, you'll discover two spacious double bedrooms, and a modern updated bathroom suite.
Externally, the property offers a charming front garden, adding to its curb appeal, while a private enclosed rear yard provides a secluded outdoor space for relaxation and entertaining.
Currently operating as a successful holiday let, 1 Lytham Terrace presents an investment opportunity. Alternatively, it serves as an ideal choice for those seeking first home.
Property Information - Freehold
Council Tax Band B
EPC Rating D
All mains services
Broadband connection
Ground Floor - Entrance Hall - Wood effect vinyl flooring, radiator, stairs to first floor, timber and glazed door to front.
Dining Room - Front reception room, currently used as a dining room come sitting room. Carpet tiles, radiator, feature decorative fireplace, timber framed double glazed window to front aspect.
Sitting Room - Wood effect vinyl flooring, radiator, fireplace with multi fuel stove and slate hearth, UPVC double glazed window to rear aspect.
Kitchen - Wood effect vinyl flooring, radiator, range of wall and base units with integrated appliances; fridge and freezer, microwave and oven, dishwasher, washer / dryer, ceramic hob with extractor hood, 1.5 drainer sink, gas central heating boiler, UPVC double glazed window to side aspect.
Rear Porch - Wood effect vinyl flooring, door to rear yard.
Shower Room - Vinyl flooring, shower cubicle with electric shower, toilet, wash basin, extractor fan.
First Floor - Landing - Fitted carpet, stairs to ground floor.
Bedroom One - Double bedroom with carpet tiles, radiator, cupboard, timber framed double glazed window to front aspect.
Bedroom Two - Twin or Double room with carpet tiles, radiator, cupboard, timber framed double glazed window to rear aspect.
Bathroom - Tiled flooring, bath with shower over, toilet, wash basin, heated towel rail, timber framed window to rear aspect.
Outside - Front - Walled front garden, concrete path, gravel area, established beds with mature plants.
Outside - Rear - Enclosed rear yard with gravel seating area, outside tap, fenced boundary, gate providing access to rear providing access around side of neighbouring property.
