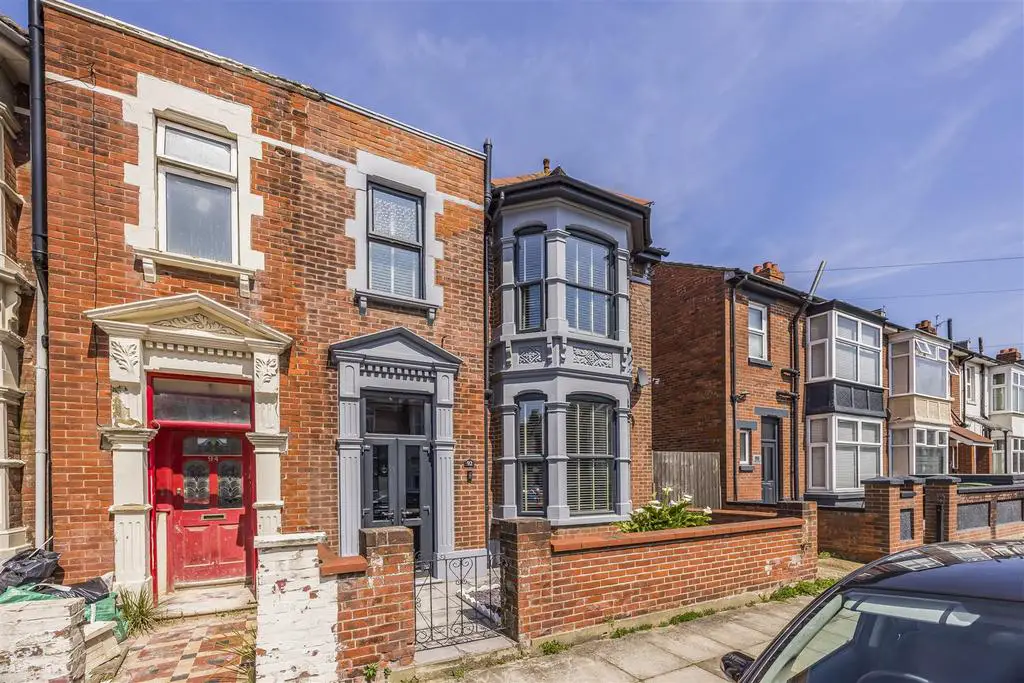
House For Sale £375,000
Welcome To Oriel Road... - Fantastically light and bright, with some amazing features such as the landscaped garden and garden room and extended kitchen diner, is this four bedroom end-terrace home in Oriel Road.
Entering via the entrance porch, which has double glazed doors from the forecourt, and through the front door, you arrive in the large entrance hall which has stairs to the first floor and doors to the ground floor reception rooms. The front reception room, traditionally a lounge, is used as the kid's den and playroom currently but has a large double glazed bay window to the front, telephone and TV points and finished with carpet. The 2nd reception room in the middle of the home is used as another lounge and is open and flowing through to the kitchen diner.
The kitchen diner extension, complete with stunning sky lantern, is truly the heart of the home. The kitchen itself is fitted with a huge amount of high-gloss wall and base units with a full range of integrated appliances including fridge freezer, oven and dishwasher with plenty of storage for a large family. There is room for a dining table and chairs and French Doors on to the garden. There is also a separate utility area with work surface and under-counter laundry appliances.
There is also a handy downstairs shower room which is fitted with a double walk-in shower cubicle, low-level flush WC and wash hand basin.
On the first floor, there are three bedrooms and the family bathroom. Each bedroom has a window to the respective elevation and is finished with carpet. The Master Bedroom enjoys another large double glazed bay window to the front.
The family bathroom is tiled and fitted with a free-standing roll-top bath, pedestal sink and low-level flush WC.
On the second floor there is another large double bedroom with two Velux sky lights.
Externally the property benefits from a landscaped rear garden with pedestrian side access, making the most of being end-terrace. This provides separate access to the garden room if required, for instance use as a home salon or office. The garden room is insulated and finished with spotlighting and power sockets. There is also part of the structure retained as garden storage and tool shed. The garden itself is largely laid with artificial turf but with a large patio seating area and hot-tub.
To the front, there is a traditional forecourt with wraught-iron gate and tiling.
VIEWINGS ARE STRICTLY BY APPOINTMENT ONLY PLEASE...
Entering via the entrance porch, which has double glazed doors from the forecourt, and through the front door, you arrive in the large entrance hall which has stairs to the first floor and doors to the ground floor reception rooms. The front reception room, traditionally a lounge, is used as the kid's den and playroom currently but has a large double glazed bay window to the front, telephone and TV points and finished with carpet. The 2nd reception room in the middle of the home is used as another lounge and is open and flowing through to the kitchen diner.
The kitchen diner extension, complete with stunning sky lantern, is truly the heart of the home. The kitchen itself is fitted with a huge amount of high-gloss wall and base units with a full range of integrated appliances including fridge freezer, oven and dishwasher with plenty of storage for a large family. There is room for a dining table and chairs and French Doors on to the garden. There is also a separate utility area with work surface and under-counter laundry appliances.
There is also a handy downstairs shower room which is fitted with a double walk-in shower cubicle, low-level flush WC and wash hand basin.
On the first floor, there are three bedrooms and the family bathroom. Each bedroom has a window to the respective elevation and is finished with carpet. The Master Bedroom enjoys another large double glazed bay window to the front.
The family bathroom is tiled and fitted with a free-standing roll-top bath, pedestal sink and low-level flush WC.
On the second floor there is another large double bedroom with two Velux sky lights.
Externally the property benefits from a landscaped rear garden with pedestrian side access, making the most of being end-terrace. This provides separate access to the garden room if required, for instance use as a home salon or office. The garden room is insulated and finished with spotlighting and power sockets. There is also part of the structure retained as garden storage and tool shed. The garden itself is largely laid with artificial turf but with a large patio seating area and hot-tub.
To the front, there is a traditional forecourt with wraught-iron gate and tiling.
VIEWINGS ARE STRICTLY BY APPOINTMENT ONLY PLEASE...
