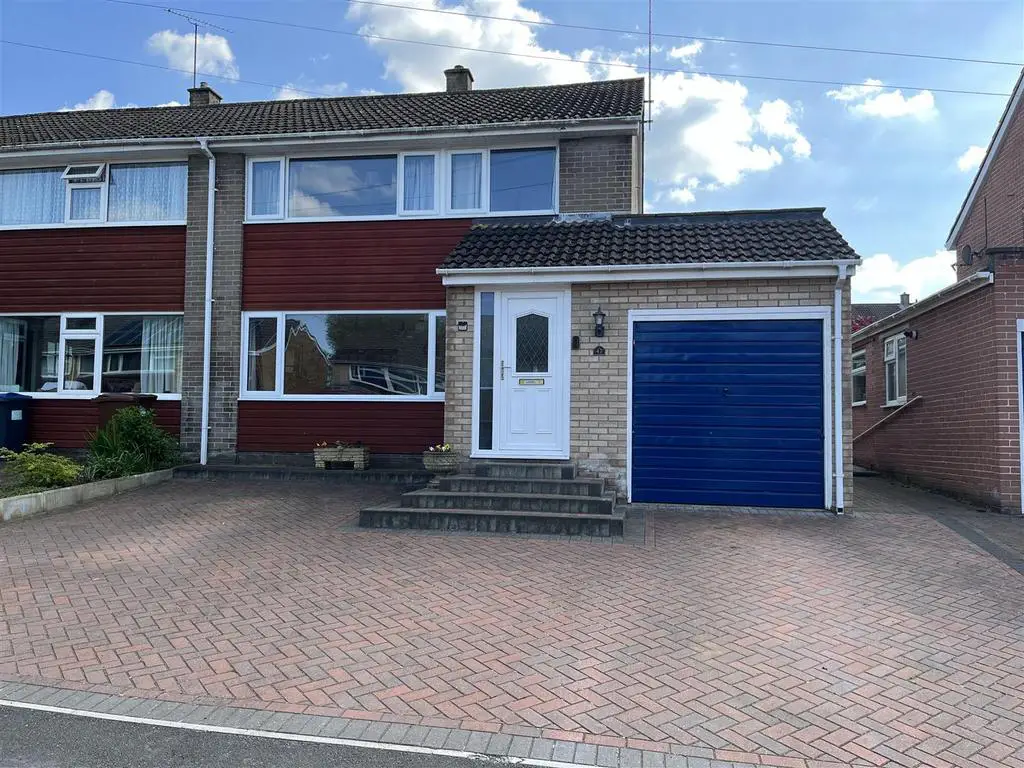
House For Sale £315,000
Welcome to this property located in the popular area of Hardens Mead, Chippenham. This delightful semi-detached house boasts a well-presented interior with two reception rooms, perfect for entertaining guests or relaxing with family. With three bedrooms, there is ample space for a growing family or for those in need of a home office. The property also features a modern bathroom. One of the highlights of this lovely home is its good-sized garden, providing a good outdoor space for gardening enthusiasts, children to play, or for hosting summer barbecues with friends. Additionally, the paviour driveway offers convenient off-road parking for residents and visitors alike. Don't miss the opportunity to make this house your home. Book a viewing today and envision the possibilities that this property has to offer!
Porch - Front door leads into porch, further door into entrance hallway, double glazed window to side.
Entrance Hallway - Staircase to first floor, radiator, tiled floor, under stairs cupboard.
Living Room - 3.89m x 3.45m (12'09" x 11'04") - Double glazed window, radiator, doors to dining room.
Dining Room - 4.29m x 3.00m (14'01" x 9'10") - Bay to rear with double glazed windows to either side, double glazed doors to garden, radiator, door to kitchen.
Fitted Kitchen - 2.82m x 2.62m (9'03" x 8'07") - Double glazed window, laminated work tops with a range of cupboards and drawers, inset stainless steel sink unit, inset electric hob with cooker hood, fitted oven, built in cupboard, door to utility room and cloakroom.
Utility Room - 3.86m x 2.18m max (12'08" x 7'02" max) - Double glazed window, door to garden work top with plumbing and space for washing machine, tiled floor, space for fridge/freezer.
Cloakroom - Two double glazed windows, W.C, pedestal hand basin.
Landing - Doors to all bedrooms and bathroom, built in cupboard, access to loft.
Bedroom One - 3.51m x 3.43m (11'06" x 11'03") - Double glazed window, built in wardrobe, radiator.
Bedroom Two - 3.96m x 2.64m (13'0" x 8'08") - Double glazed window, radiator.
Bedroom Three - 2.44m x 2.59m (8'0" x 8'06") - Double glazed window, built in cupboard, radiator.
Bathroom - Double glazed window, panelled bath, hand basin, W.C, radiator.
Front - To the front there is a paviour driveway providing off road parking.
Rear - Good size enclosed garden laid mainly to lawn with patio area, gated side access, tap.
Garage - 5.99m x 2.36m (19'08" x 7'09") - Garage with up and over door, power and light, gas boiler, window to side.
Tenure - GOV.UK advise Freehold.
Council Tax Band - GOV.UK advise band C.
Porch - Front door leads into porch, further door into entrance hallway, double glazed window to side.
Entrance Hallway - Staircase to first floor, radiator, tiled floor, under stairs cupboard.
Living Room - 3.89m x 3.45m (12'09" x 11'04") - Double glazed window, radiator, doors to dining room.
Dining Room - 4.29m x 3.00m (14'01" x 9'10") - Bay to rear with double glazed windows to either side, double glazed doors to garden, radiator, door to kitchen.
Fitted Kitchen - 2.82m x 2.62m (9'03" x 8'07") - Double glazed window, laminated work tops with a range of cupboards and drawers, inset stainless steel sink unit, inset electric hob with cooker hood, fitted oven, built in cupboard, door to utility room and cloakroom.
Utility Room - 3.86m x 2.18m max (12'08" x 7'02" max) - Double glazed window, door to garden work top with plumbing and space for washing machine, tiled floor, space for fridge/freezer.
Cloakroom - Two double glazed windows, W.C, pedestal hand basin.
Landing - Doors to all bedrooms and bathroom, built in cupboard, access to loft.
Bedroom One - 3.51m x 3.43m (11'06" x 11'03") - Double glazed window, built in wardrobe, radiator.
Bedroom Two - 3.96m x 2.64m (13'0" x 8'08") - Double glazed window, radiator.
Bedroom Three - 2.44m x 2.59m (8'0" x 8'06") - Double glazed window, built in cupboard, radiator.
Bathroom - Double glazed window, panelled bath, hand basin, W.C, radiator.
Front - To the front there is a paviour driveway providing off road parking.
Rear - Good size enclosed garden laid mainly to lawn with patio area, gated side access, tap.
Garage - 5.99m x 2.36m (19'08" x 7'09") - Garage with up and over door, power and light, gas boiler, window to side.
Tenure - GOV.UK advise Freehold.
Council Tax Band - GOV.UK advise band C.
