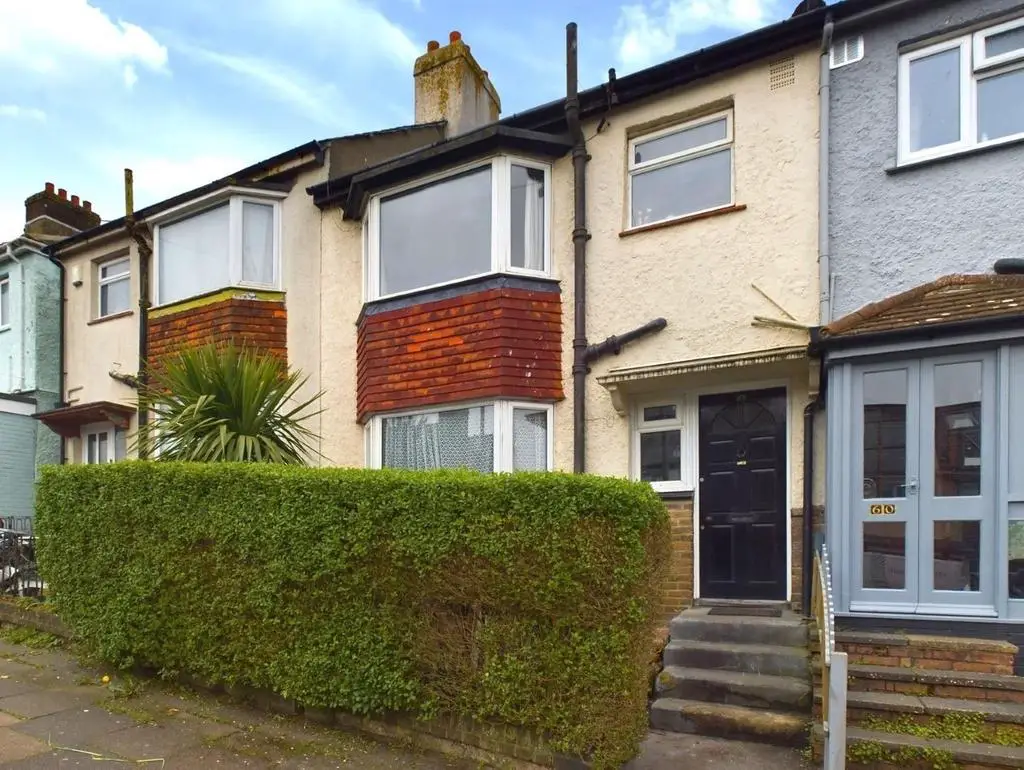
House For Sale £335,000
* GUIDE PRICE £335,000-£350,000 *
A mid-terrace three bedroom house with scope to update and improve, retaining much of its period charm with stripped pine panelled doors throughout and original pine floorboards, including pine staircase with handrail and balustrades. The property comprises a spacious hallway, two reception rooms both with fireplaces, and a separate kitchen to the ground floor. The first floor landing leads to three good sized bedrooms, two retaining the original fireplaces, and the bathroom. To the rear is a mature garden in excess of 80ft with mature trees and hedges. Local shops are situated within a 10-15 minute walk, with bus routes into town right on the doorstep. The property further benefits from being sold with no onward chain.
Approach - Front garden with low wall, mature hedging and planting. Four steps ascend to covered entrance and part-glazed panelled door with double glazed window to side, opening into:
Entrance Hall - Stripped pine floor, pine picture rail, stripped pine stairs ascend to first floor, understairs storage housing consumer board.
Lounge - 4.12m x 3.67m (13'6" x 12'0") - Double glazed bay window to front, stripped pine floorboards, picture rail, painted fire surround with tiled inset.
Dining Room - 3.55m x 3.27m (11'7" x 10'8") - Crittall window overlooking rear garden. Fireplace and inlay mirror both with wooden surround, tiled inset and hearth. Stripped pine floorboards, picture rail, stripped panelled pine door.
Kitchen - 2.44m x 2.0m (8'0" x 6'6") - Stainless steel single bowl sink with mixer tap, pine kitchen storage unit, pine pantry store cupboard, gas point, window and part-glazed door to rear garden.
First Floor Landing - Pine balustrades, handrail and stripped pine floorboards, access to loft housing hot water tank.
Bedroom - 4.26m x 3.68m (13'11" x 12'0") - Double glazed window to front with rooftop views over Brighton and sea views. Stripped pine floorboards, picture rail, fireplace with white tiled surround and mantel.
Bedroom - 3.53m x 3.11m (11'6" x 10'2") - Double glazed window overlooking rear garden, stripped pine floorboards, picture rail, fireplace with white tiled surround and mantel.
Bedroom - 2.40m x 2.19m (7'10" x 7'2") - Double glazed window to rear, stripped pine floorboards.
Bathroom - Obscure double glazed window, stripped pine floorboards. Bath, pedestal wash hand basin and low-level WC.
Garden - Approx 80ft Garden with mature planting and pathway
A mid-terrace three bedroom house with scope to update and improve, retaining much of its period charm with stripped pine panelled doors throughout and original pine floorboards, including pine staircase with handrail and balustrades. The property comprises a spacious hallway, two reception rooms both with fireplaces, and a separate kitchen to the ground floor. The first floor landing leads to three good sized bedrooms, two retaining the original fireplaces, and the bathroom. To the rear is a mature garden in excess of 80ft with mature trees and hedges. Local shops are situated within a 10-15 minute walk, with bus routes into town right on the doorstep. The property further benefits from being sold with no onward chain.
Approach - Front garden with low wall, mature hedging and planting. Four steps ascend to covered entrance and part-glazed panelled door with double glazed window to side, opening into:
Entrance Hall - Stripped pine floor, pine picture rail, stripped pine stairs ascend to first floor, understairs storage housing consumer board.
Lounge - 4.12m x 3.67m (13'6" x 12'0") - Double glazed bay window to front, stripped pine floorboards, picture rail, painted fire surround with tiled inset.
Dining Room - 3.55m x 3.27m (11'7" x 10'8") - Crittall window overlooking rear garden. Fireplace and inlay mirror both with wooden surround, tiled inset and hearth. Stripped pine floorboards, picture rail, stripped panelled pine door.
Kitchen - 2.44m x 2.0m (8'0" x 6'6") - Stainless steel single bowl sink with mixer tap, pine kitchen storage unit, pine pantry store cupboard, gas point, window and part-glazed door to rear garden.
First Floor Landing - Pine balustrades, handrail and stripped pine floorboards, access to loft housing hot water tank.
Bedroom - 4.26m x 3.68m (13'11" x 12'0") - Double glazed window to front with rooftop views over Brighton and sea views. Stripped pine floorboards, picture rail, fireplace with white tiled surround and mantel.
Bedroom - 3.53m x 3.11m (11'6" x 10'2") - Double glazed window overlooking rear garden, stripped pine floorboards, picture rail, fireplace with white tiled surround and mantel.
Bedroom - 2.40m x 2.19m (7'10" x 7'2") - Double glazed window to rear, stripped pine floorboards.
Bathroom - Obscure double glazed window, stripped pine floorboards. Bath, pedestal wash hand basin and low-level WC.
Garden - Approx 80ft Garden with mature planting and pathway
Houses For Sale Baden Road
Houses For Sale Borrow King Close
Houses For Sale Carlyle Avenue
Houses For Sale Fitzherbert Drive
Houses For Sale Robin Davis Close
Houses For Sale Ladysmith Road
Houses For Sale Coombe Road
Houses For Sale Milner Road
Houses For Sale Crayford Road
Houses For Sale Sussex Beacon
Houses For Sale Martha Gunn Road
Houses For Sale Tenantry Road
Houses For Sale Bevendean Road
Houses For Sale Eastbourne Road
Houses For Sale Borrow King Close
Houses For Sale Carlyle Avenue
Houses For Sale Fitzherbert Drive
Houses For Sale Robin Davis Close
Houses For Sale Ladysmith Road
Houses For Sale Coombe Road
Houses For Sale Milner Road
Houses For Sale Crayford Road
Houses For Sale Sussex Beacon
Houses For Sale Martha Gunn Road
Houses For Sale Tenantry Road
Houses For Sale Bevendean Road
Houses For Sale Eastbourne Road
