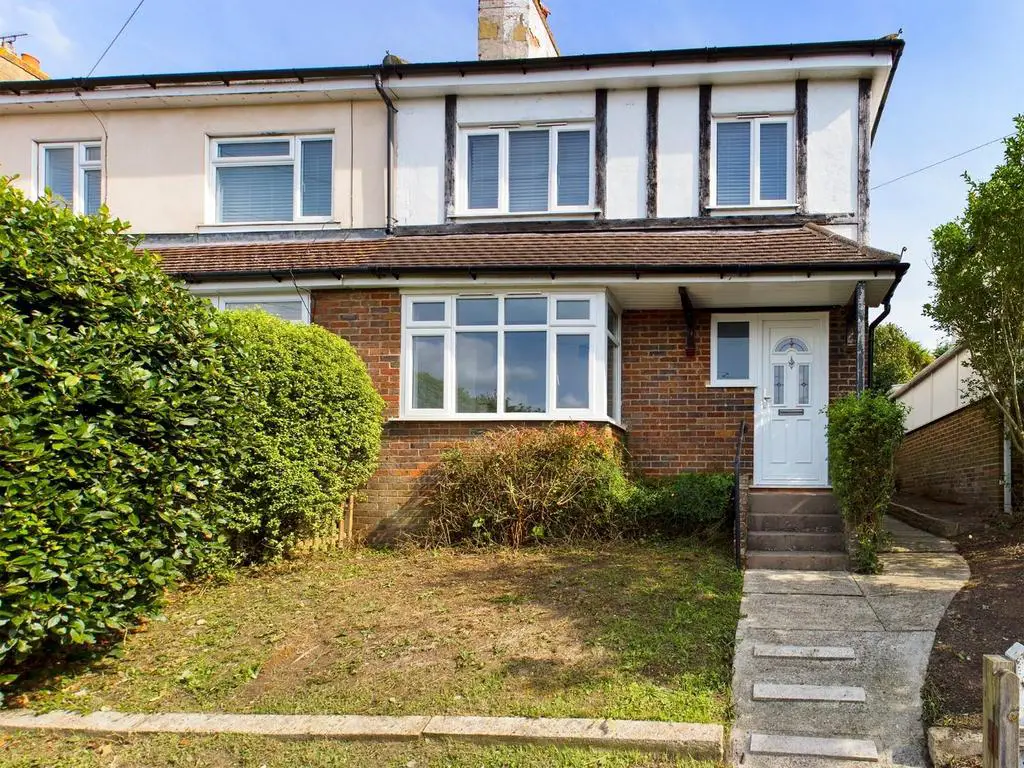
House For Sale £395,000
A delightful three bedroom "Braybon" built 1930s end of terrace house with generously sized, long rear garden situated in a popular residential area on the outskirts of town. The well-presented accommodation consists of three bedrooms and modern bathroom to the first floor, and two reception rooms plus separate kitchen to the ground floor. The property is fully double glazed and has gas central heating, with original internal doors and picture rails. Scope to extend to the rear and also the loft (subject to usual consents). Located close to local shops and frequent buses into town as well as Moulsecoomb Station and the A27. Easy access to the green open spaces of the South Downs for those who enjoy long walks. Ideal for young families and first time buyers, being sold with no onward chain.
Approach - Lawned front garden with various shrubs and hedging, pathway and steps ascend to front door.
Entrance Hall - Stairs ascend to first floor with understairs storage cupboards housing meters and combi boiler.
Lounge - 3.89m x 4.91m (12'9" x 16'1") - Square bay window, feature fireplace.
Dining Room - 3.36m x 3.19m (11'0" x 10'5") - French doors to rear garden, raised recessed storage cupboards, feature fireplace.
Kitchen - 2.28m x 2.06m (7'5" x 6'9") - Range of oak laminate units at eye and base level, worktops with tiled splashbacks, single bowl stainless steel sink with mixer tap and drainer. Fitted oven, gas hob with canopy extractor hood over, spaces for washing machine and fridge/freezer. Door to rear garden.
First Floor Landing - Side window, access to insulated loft.
Bedroom - 3.18m x 3.07m (10'5" x 10'0") - Window to front with panoramic views.
Bedroom - 3.52m x 3.18m (11'6" x 10'5") - Window overlooking rear garden.
Bedroom - 2.29m x 2.02m (7'6" x 6'7") - Window to front with panoramic views.
Bathroom - Fully tiled wall, laminate tiled flooring. Panel enclosed bath with mixer tap and shower over, shower screen, wash hand basin with mixer tap, low-level WC, heated towel rail.
Rear Garden - Generously sized with patio area ascending to lawned section, shed and log storage. Planting area with further paved patio to rear with railway sleeper retainers. Fenced and hedged boundaries, gated side access.
Approach - Lawned front garden with various shrubs and hedging, pathway and steps ascend to front door.
Entrance Hall - Stairs ascend to first floor with understairs storage cupboards housing meters and combi boiler.
Lounge - 3.89m x 4.91m (12'9" x 16'1") - Square bay window, feature fireplace.
Dining Room - 3.36m x 3.19m (11'0" x 10'5") - French doors to rear garden, raised recessed storage cupboards, feature fireplace.
Kitchen - 2.28m x 2.06m (7'5" x 6'9") - Range of oak laminate units at eye and base level, worktops with tiled splashbacks, single bowl stainless steel sink with mixer tap and drainer. Fitted oven, gas hob with canopy extractor hood over, spaces for washing machine and fridge/freezer. Door to rear garden.
First Floor Landing - Side window, access to insulated loft.
Bedroom - 3.18m x 3.07m (10'5" x 10'0") - Window to front with panoramic views.
Bedroom - 3.52m x 3.18m (11'6" x 10'5") - Window overlooking rear garden.
Bedroom - 2.29m x 2.02m (7'6" x 6'7") - Window to front with panoramic views.
Bathroom - Fully tiled wall, laminate tiled flooring. Panel enclosed bath with mixer tap and shower over, shower screen, wash hand basin with mixer tap, low-level WC, heated towel rail.
Rear Garden - Generously sized with patio area ascending to lawned section, shed and log storage. Planting area with further paved patio to rear with railway sleeper retainers. Fenced and hedged boundaries, gated side access.
