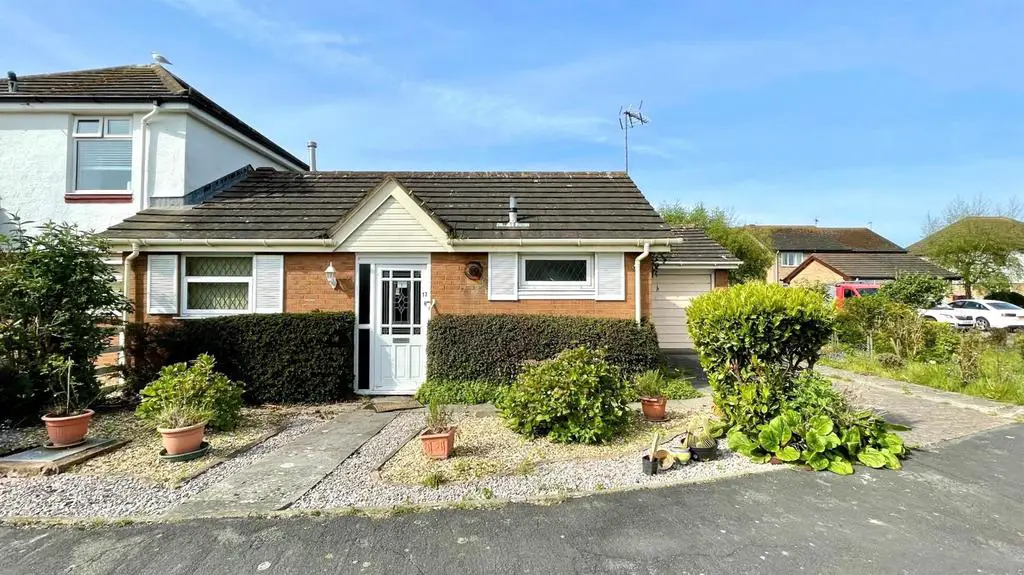
House For Sale £175,000
THIS EXTENDED TWO BEDROOM SEMI DETACHED BUNGALOW IS IN NEED OF UPDATING AND SITUATED ON THE VERY POPULAR LIDDEL PARK ON THE LEVEL WITHIN AN EASY WALKING DISTANCE OF LLANDUDNO TOWN CENTRE.
The accommodation briefly comprises:- porch; small hall; open plan lounge/dining room/kitchen; main bedroom; three piece bathroom with overbath shower; off the dining area there is an occasional second bedroom. The property features gas fired central heating and upvc double glazed windows. Outside - there are gardens to the front, side and rear and drive for off road parking to a detached single car garage.
N.B. THE PROPERTY IS IN NEED OF UPDATING.
AS WE ARE UNABLE TO TEST THE SERVICES AT THE PROPERTY WE CANNOT COMMENT ON THE WORKING STATUS OF THE HEATING AND ANY APPLIANCES.
The Accommodation Comprises: - Front door to:
Porch - Storage cupboard with gas and electric meters.
Inner door to:
Hall - Cloaks cupboard with sliding mirror door, boiler cupboard with 'Worcester' gas fired central heating hot water boiler, radiator.
Open Plan Lounge/Dining Room/Kitchen -
Lounge Area - 2.17m x 2.14m (7'1" x 7'0") - Fire surround, double glazed window.
Square opening to:
Dining Area - 2.17m x 2.14m (7'1" x 7'0") - Upvc double glazed windows and door to garden.
Kitchen Area (Off The Lounge) - Base, wall and drawer units, round edge worktops incorporating stainless steel sink, wall tiling, floor tiling, plumbing for automatic washing machine, upvc double glazed windows.
Bedroom 1 - 3.57m x 3.16m (11'8" x 10'4") - Radiator, upvc double glazed windows.
Occasional Second Bedroom - 2.63m x 2.22m (8'7" x 7'3") - (accessed from the Dining Area) Radiator, upvc double glazed door to garden.
Bathroom - Consisting of panel bath with electric overbath shower, pedestal wash hand basin, low flush w.c., wall tiling, floor tiling, radiator, upvc double glazed window.
Outside -
Front And Side Garden - Lawn, flower beds, shrubs, decorative chippings, outside tap.
Driveway - For off road parking leads to:
Single Car Garage - 5.32m x 2.71m (17'5" x 8'10") - Up and over door, power and light.
Rear Garden - With lawn, shrubs and patio area.
Tenure - We are advised that the property is held on a FREEHOLD tenure.
Council Tax - COUNCIL TAX BAND Is 'C' obtained from
The accommodation briefly comprises:- porch; small hall; open plan lounge/dining room/kitchen; main bedroom; three piece bathroom with overbath shower; off the dining area there is an occasional second bedroom. The property features gas fired central heating and upvc double glazed windows. Outside - there are gardens to the front, side and rear and drive for off road parking to a detached single car garage.
N.B. THE PROPERTY IS IN NEED OF UPDATING.
AS WE ARE UNABLE TO TEST THE SERVICES AT THE PROPERTY WE CANNOT COMMENT ON THE WORKING STATUS OF THE HEATING AND ANY APPLIANCES.
The Accommodation Comprises: - Front door to:
Porch - Storage cupboard with gas and electric meters.
Inner door to:
Hall - Cloaks cupboard with sliding mirror door, boiler cupboard with 'Worcester' gas fired central heating hot water boiler, radiator.
Open Plan Lounge/Dining Room/Kitchen -
Lounge Area - 2.17m x 2.14m (7'1" x 7'0") - Fire surround, double glazed window.
Square opening to:
Dining Area - 2.17m x 2.14m (7'1" x 7'0") - Upvc double glazed windows and door to garden.
Kitchen Area (Off The Lounge) - Base, wall and drawer units, round edge worktops incorporating stainless steel sink, wall tiling, floor tiling, plumbing for automatic washing machine, upvc double glazed windows.
Bedroom 1 - 3.57m x 3.16m (11'8" x 10'4") - Radiator, upvc double glazed windows.
Occasional Second Bedroom - 2.63m x 2.22m (8'7" x 7'3") - (accessed from the Dining Area) Radiator, upvc double glazed door to garden.
Bathroom - Consisting of panel bath with electric overbath shower, pedestal wash hand basin, low flush w.c., wall tiling, floor tiling, radiator, upvc double glazed window.
Outside -
Front And Side Garden - Lawn, flower beds, shrubs, decorative chippings, outside tap.
Driveway - For off road parking leads to:
Single Car Garage - 5.32m x 2.71m (17'5" x 8'10") - Up and over door, power and light.
Rear Garden - With lawn, shrubs and patio area.
Tenure - We are advised that the property is held on a FREEHOLD tenure.
Council Tax - COUNCIL TAX BAND Is 'C' obtained from
