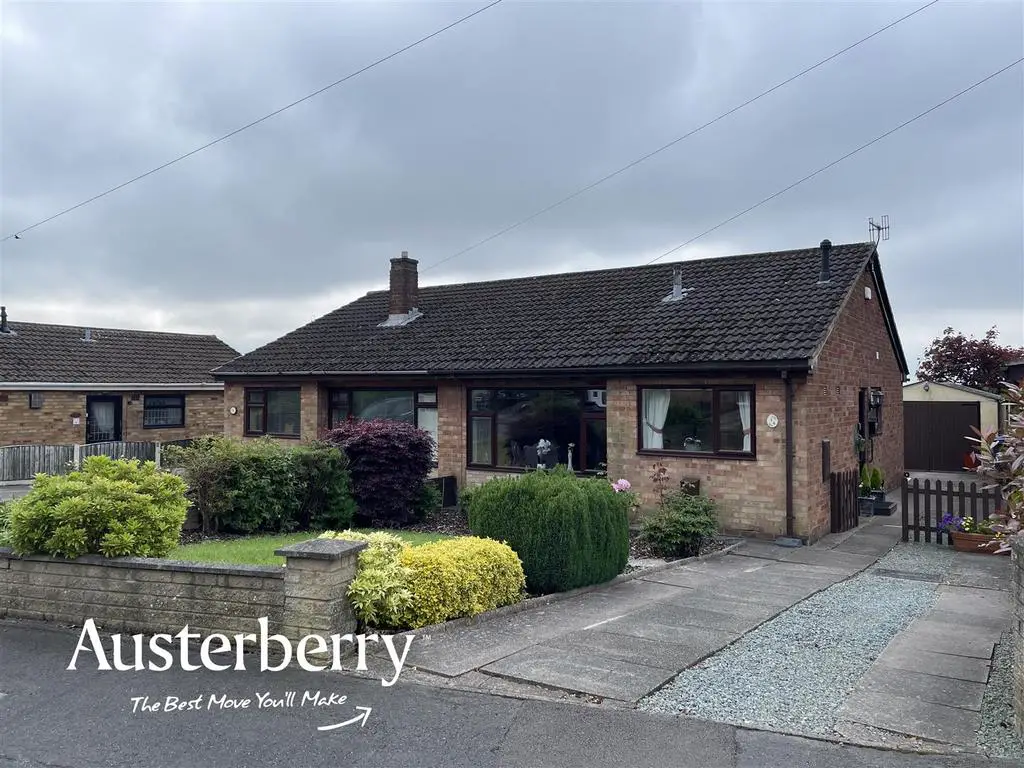
House For Sale £165,000
Welcome to the epitome of comfortable living in Fenpark, where a charming 2-bedroom semi-detached bungalow on Alfreton Road awaits its new owners. This delightful property is designed to offer both convenience and coziness.
As you approach the bungalow, you're greeted by its inviting exterior, complemented by a well-maintained garden and a driveway leading to a garage. The convenience of off-road parking adds a practical touch to this already appealing property.
Step inside, and you'll find a home filled with warmth and natural light. The spacious living room provides a welcoming atmosphere with space for dining table and chairs. Large UPVC double-glazed windows not only illuminate the space but also ensure energy efficiency and sound insulation. The kitchen features contemporary cabinetry, ample counter space and appliances. The bungalow boasts two well-proportioned bedrooms, providing comfortable accommodation. A combi boiler efficiently provides heating and hot water throughout the property, ensuring comfort and convenience. The shower room features a modern suite and stylish fixtures.
Outside, the property continues to impress with its low-maintenance garden, ideal for enjoying outdoor activities or simply soaking up the sunshine. The garage provides additional storage space adding to the practicality of this wonderful home.
Conveniently located on Alfreton Road in Fenpark, this bungalow offers easy access to local amenities, schools, and transport links, making it an ideal choice for families, professionals, or retirees alike. Don't miss out on the opportunity to make this lovely semi-detached bungalow your new home.
Schedule a viewing today and experience the comfort and convenience it has to offer. See our online virtual tour and for more information call or e-mail us.
MATERIAL INFORMATION
Tenure - Freehold
Council Tax Band - B
Ground Floor -
Entrance Hall - Vinyl flooring. Radiator. UPVC double glazed front door. Access to the loft. Open arch into the...
Kitchen - 3.30m x 2.36m (10'10 x 7'9) - Range of wall cupboards and base units. Plumbing for washing machine. Tiled splashback. Vinyl flooring. UPVC double glazed window.
Lounge - 4.80m x 3.63m (15'9 x 11'11) - Fitted carpet. Large UPVC double glazed window. Radiator. Feature fireplace with electric flame effect fire. Space for dining table and chairs.
Bedroom One - 3.71m x 2.77m (12'2 x 9'1) - Fitted carpet. Radiator. UPVC double glazed window.
Bedroom Two - 2.97m x 2.49m (9'9 x 8'2) - Fitted carpet. Radiator. UPVC double glazed window.
Modern Shower Room - 2.08m x 1.68m (6'10 x 5'6) - White suite consisting of a sink and toilet within a vanity unit and a walk in shower with a rainhead shower. Part tiled walls. Chrome heated towel rail radiator. Spotlights. Tile effect vinyl flooring. Extractor fan.
Outside - There is a part paved driveway to the front and side of the property with a front lawn and planted borders. To the rear there is a paved patio, lawn, planted border and decorative slate area.
Detached Garage - 5.99m x 3.12m (19'8 x 10'3) -
As you approach the bungalow, you're greeted by its inviting exterior, complemented by a well-maintained garden and a driveway leading to a garage. The convenience of off-road parking adds a practical touch to this already appealing property.
Step inside, and you'll find a home filled with warmth and natural light. The spacious living room provides a welcoming atmosphere with space for dining table and chairs. Large UPVC double-glazed windows not only illuminate the space but also ensure energy efficiency and sound insulation. The kitchen features contemporary cabinetry, ample counter space and appliances. The bungalow boasts two well-proportioned bedrooms, providing comfortable accommodation. A combi boiler efficiently provides heating and hot water throughout the property, ensuring comfort and convenience. The shower room features a modern suite and stylish fixtures.
Outside, the property continues to impress with its low-maintenance garden, ideal for enjoying outdoor activities or simply soaking up the sunshine. The garage provides additional storage space adding to the practicality of this wonderful home.
Conveniently located on Alfreton Road in Fenpark, this bungalow offers easy access to local amenities, schools, and transport links, making it an ideal choice for families, professionals, or retirees alike. Don't miss out on the opportunity to make this lovely semi-detached bungalow your new home.
Schedule a viewing today and experience the comfort and convenience it has to offer. See our online virtual tour and for more information call or e-mail us.
MATERIAL INFORMATION
Tenure - Freehold
Council Tax Band - B
Ground Floor -
Entrance Hall - Vinyl flooring. Radiator. UPVC double glazed front door. Access to the loft. Open arch into the...
Kitchen - 3.30m x 2.36m (10'10 x 7'9) - Range of wall cupboards and base units. Plumbing for washing machine. Tiled splashback. Vinyl flooring. UPVC double glazed window.
Lounge - 4.80m x 3.63m (15'9 x 11'11) - Fitted carpet. Large UPVC double glazed window. Radiator. Feature fireplace with electric flame effect fire. Space for dining table and chairs.
Bedroom One - 3.71m x 2.77m (12'2 x 9'1) - Fitted carpet. Radiator. UPVC double glazed window.
Bedroom Two - 2.97m x 2.49m (9'9 x 8'2) - Fitted carpet. Radiator. UPVC double glazed window.
Modern Shower Room - 2.08m x 1.68m (6'10 x 5'6) - White suite consisting of a sink and toilet within a vanity unit and a walk in shower with a rainhead shower. Part tiled walls. Chrome heated towel rail radiator. Spotlights. Tile effect vinyl flooring. Extractor fan.
Outside - There is a part paved driveway to the front and side of the property with a front lawn and planted borders. To the rear there is a paved patio, lawn, planted border and decorative slate area.
Detached Garage - 5.99m x 3.12m (19'8 x 10'3) -
