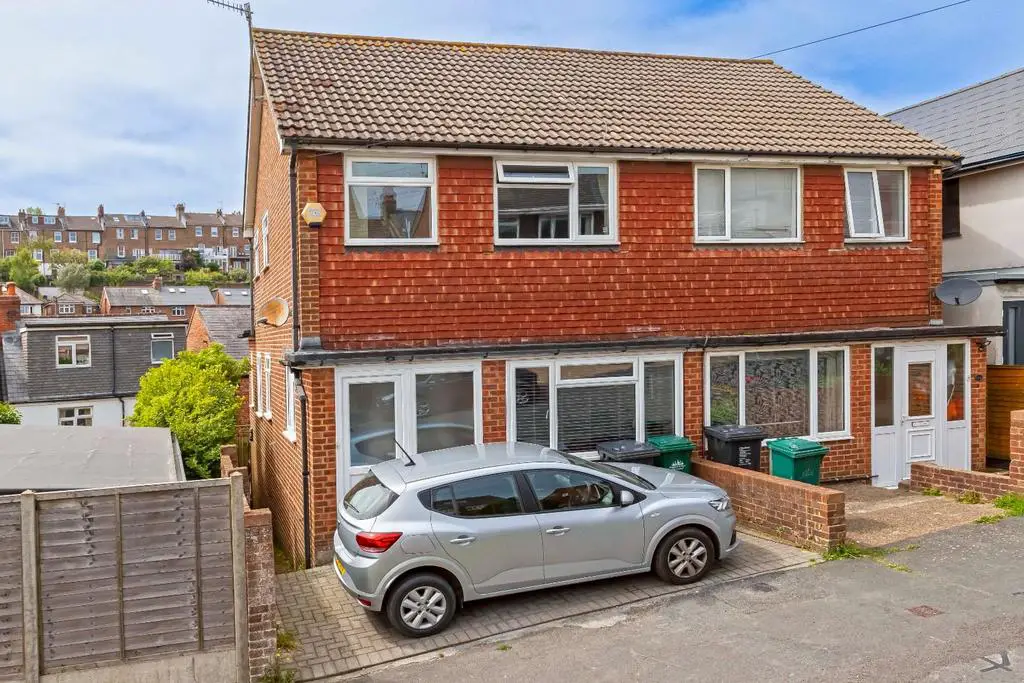
House For Sale £425,000
* GUIDE PRICE £425,000 - £450,000 *
Robert Luff & Co are delighted to bring to market this spacious, bright and airy two double bedroom semi detached house located in Hollingdean. Harrington Place is situated close to local shops in the Dip and also Fiveways which offers a wide variety of local businesses including cafes, pop up restaurants, famous Raven's bakery and organic butchers. Local schools including Downs infants/Juniors and Hertford are within easy access and frequent bus services to Central Brighton are close by. Also in close proximity to London Road & Preston Park train station. Harrington Place is also on the door step of beautiful woods, Hollingbury golf course, and Hollingbury Fort which is great for those who enjoy country walks.
Accommodation offers; separate living area, kitchen, dual aspect, bright & airy dining area, ground floor WC, two double bedrooms and a spacious bathroom. Other benefits include; West facing rear garden, ample storage, off road parking and great views from the first floor.
Porch -
Entrance Hall -
Kitchen - 3.91m x 1.80m (12'10 x 5'11) - A range of matching wall & base units. Worktop incorporating stainless steel sink/drainer unit. Double oven, electric hob & extractor fan. Space for washing machine, dish washer, fridge & freezer. Double glazed window to rear.
Dining Area - 4.39m x 2.54m (14'5 x 8'4) - A sunny dual aspect dining area with west and south facing windows producing plenty of light throughout the day. Double doors to rear with access to West facing garden. Laminate flooring. Radiator.
Living Area - 4.55m x 2.59m (14'11 x 8'6) - Double glazed window to front. Carpeted throughout. Radiator.
Ground Floor Wc - WC. Wash hand basin. Double glazed window to side.
First Floor Landing - Beautiful southerly views towards the sea.
Bedroom One - 4.45m x 3.71m (14'7 x 12'2) - Double bedroom. Two double glazed windows to front. Two radiators. Built in wardrobe.
Bedroom Two - 3.25m x 2.67m (10'8 x 8'9) - Double bedroom. Double glazed window to rear. Radiator. Built in wardrobe.
Bathroom - Bath with shower overhead. WC. Wash hand basin. Heated towel rail. Double glazed window to side.
Garden - West facing rear garden with raised terrace accessed from the dining room. Side access. Storage under the terrace.
Off Road Parking - Space for one car.
Robert Luff & Co are delighted to bring to market this spacious, bright and airy two double bedroom semi detached house located in Hollingdean. Harrington Place is situated close to local shops in the Dip and also Fiveways which offers a wide variety of local businesses including cafes, pop up restaurants, famous Raven's bakery and organic butchers. Local schools including Downs infants/Juniors and Hertford are within easy access and frequent bus services to Central Brighton are close by. Also in close proximity to London Road & Preston Park train station. Harrington Place is also on the door step of beautiful woods, Hollingbury golf course, and Hollingbury Fort which is great for those who enjoy country walks.
Accommodation offers; separate living area, kitchen, dual aspect, bright & airy dining area, ground floor WC, two double bedrooms and a spacious bathroom. Other benefits include; West facing rear garden, ample storage, off road parking and great views from the first floor.
Porch -
Entrance Hall -
Kitchen - 3.91m x 1.80m (12'10 x 5'11) - A range of matching wall & base units. Worktop incorporating stainless steel sink/drainer unit. Double oven, electric hob & extractor fan. Space for washing machine, dish washer, fridge & freezer. Double glazed window to rear.
Dining Area - 4.39m x 2.54m (14'5 x 8'4) - A sunny dual aspect dining area with west and south facing windows producing plenty of light throughout the day. Double doors to rear with access to West facing garden. Laminate flooring. Radiator.
Living Area - 4.55m x 2.59m (14'11 x 8'6) - Double glazed window to front. Carpeted throughout. Radiator.
Ground Floor Wc - WC. Wash hand basin. Double glazed window to side.
First Floor Landing - Beautiful southerly views towards the sea.
Bedroom One - 4.45m x 3.71m (14'7 x 12'2) - Double bedroom. Two double glazed windows to front. Two radiators. Built in wardrobe.
Bedroom Two - 3.25m x 2.67m (10'8 x 8'9) - Double bedroom. Double glazed window to rear. Radiator. Built in wardrobe.
Bathroom - Bath with shower overhead. WC. Wash hand basin. Heated towel rail. Double glazed window to side.
Garden - West facing rear garden with raised terrace accessed from the dining room. Side access. Storage under the terrace.
Off Road Parking - Space for one car.
