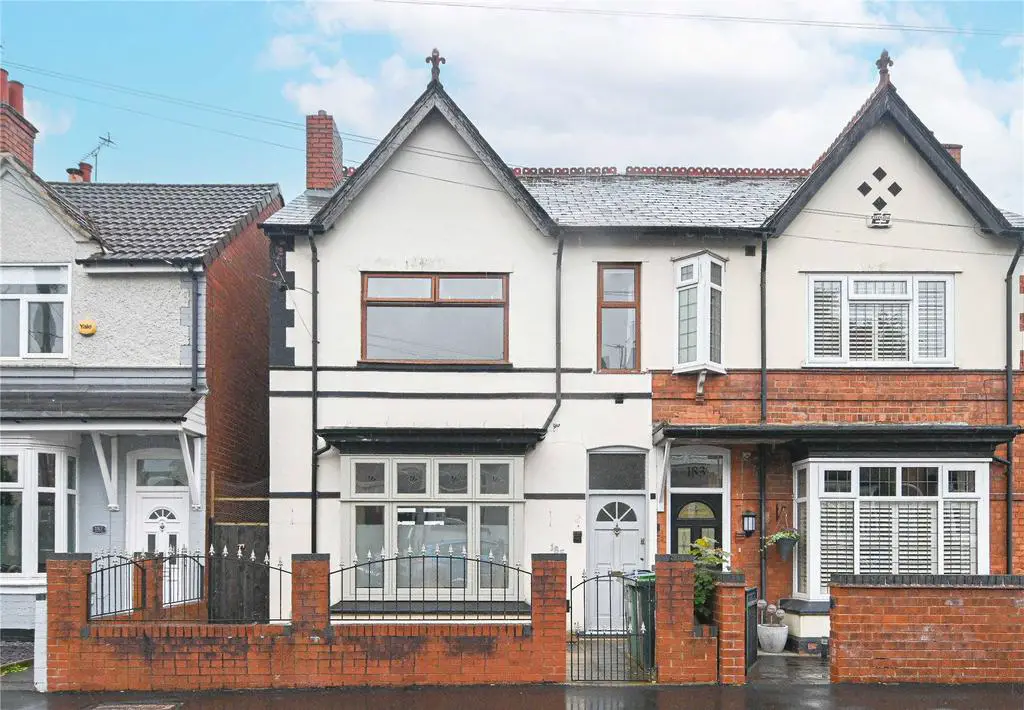
House For Sale £295,000
A WELL PRESENTED TRADITIONAL SEMI DETACHED PROPERTY with a much larger than average garden, providing excellent scope for future development. Offering; TWO reception rooms, THREE Bedrooms, UPSTAIRS BATHROOM, modern style extended kitchen/diner, UTILITY and a delightful rear garden. EP Rating: TBC, Council Tax Band: B
LOCATION
Buying a home is all about the location and this traditional terrace is situated in an excellent spot, convenient for access to Lightwoods Park which lies just at the end of the road.
Perfect for enjoying the atmosphere associated with city living, the Hagley Road offers a direct route into the City Centre and lies just 0.3 miles from the property. However being situated outside of the city, the location is also ideal for families. Amenities such as shopping, banks and cafés are conveniently located on Bearwood Road, just 0.3 miles from the property.
Bearwood is home to the delightful grounds of Warley Woods, popular all year round with visitors and local residents. The picturesque Lightwoods Park lies at the end of Park Road, providing the ideal escape from everyday busy life. Lightwoods House is situated within the park. The Grade II-listed house has been lovingly restored to its 18th century glory and is now a high-quality venue for a wide range of community activities as well as public and private events.
Bearwood is also home to locally well regarded schools such as Lightwoods Primary, St. Gregory's Primary and Abbey Infant and Junior Schools; making the location great for families.
Bearwood neighbours the town of Harborne, a town that boasts high street shopping, a variety of eateries, entertainment venues and the popular Harborne Leisure Centre.
SUMMARY
* Inner vestibule
* Entrance hallway with decorative archway
* Two reception rooms, front reception room with stained glass bay window, feature fireplaces in both, second reception room has doors leading out into the garden.
* Useful under stair storage cupboard
* A newly fitted modern style kitchen with an exposed brick chimney breast and door leading into the utility room
* Utility room
* Three bedrooms, bedroom two and three both have original fireplaces
* Newly fitted bathroom with electric shower,W/C, and vanity unit
* Potential to extend (STPP) subject to planning permission
* A beautiful, large rear garden with patio area, steps leading down to an established lawn with mature planting and a greenhouse. The garden is much larger than the average size for the area and it provides excellent space for extensions/property development which many other properties cannot offer
* Side gated entrance
GENERAL
TENURE: The agent understands the property is Freehold
SERVICES: Central heating to radiators is provided by a combi boiler located in the kitchen
LOCATION
Buying a home is all about the location and this traditional terrace is situated in an excellent spot, convenient for access to Lightwoods Park which lies just at the end of the road.
Perfect for enjoying the atmosphere associated with city living, the Hagley Road offers a direct route into the City Centre and lies just 0.3 miles from the property. However being situated outside of the city, the location is also ideal for families. Amenities such as shopping, banks and cafés are conveniently located on Bearwood Road, just 0.3 miles from the property.
Bearwood is home to the delightful grounds of Warley Woods, popular all year round with visitors and local residents. The picturesque Lightwoods Park lies at the end of Park Road, providing the ideal escape from everyday busy life. Lightwoods House is situated within the park. The Grade II-listed house has been lovingly restored to its 18th century glory and is now a high-quality venue for a wide range of community activities as well as public and private events.
Bearwood is also home to locally well regarded schools such as Lightwoods Primary, St. Gregory's Primary and Abbey Infant and Junior Schools; making the location great for families.
Bearwood neighbours the town of Harborne, a town that boasts high street shopping, a variety of eateries, entertainment venues and the popular Harborne Leisure Centre.
SUMMARY
* Inner vestibule
* Entrance hallway with decorative archway
* Two reception rooms, front reception room with stained glass bay window, feature fireplaces in both, second reception room has doors leading out into the garden.
* Useful under stair storage cupboard
* A newly fitted modern style kitchen with an exposed brick chimney breast and door leading into the utility room
* Utility room
* Three bedrooms, bedroom two and three both have original fireplaces
* Newly fitted bathroom with electric shower,W/C, and vanity unit
* Potential to extend (STPP) subject to planning permission
* A beautiful, large rear garden with patio area, steps leading down to an established lawn with mature planting and a greenhouse. The garden is much larger than the average size for the area and it provides excellent space for extensions/property development which many other properties cannot offer
* Side gated entrance
GENERAL
TENURE: The agent understands the property is Freehold
SERVICES: Central heating to radiators is provided by a combi boiler located in the kitchen
