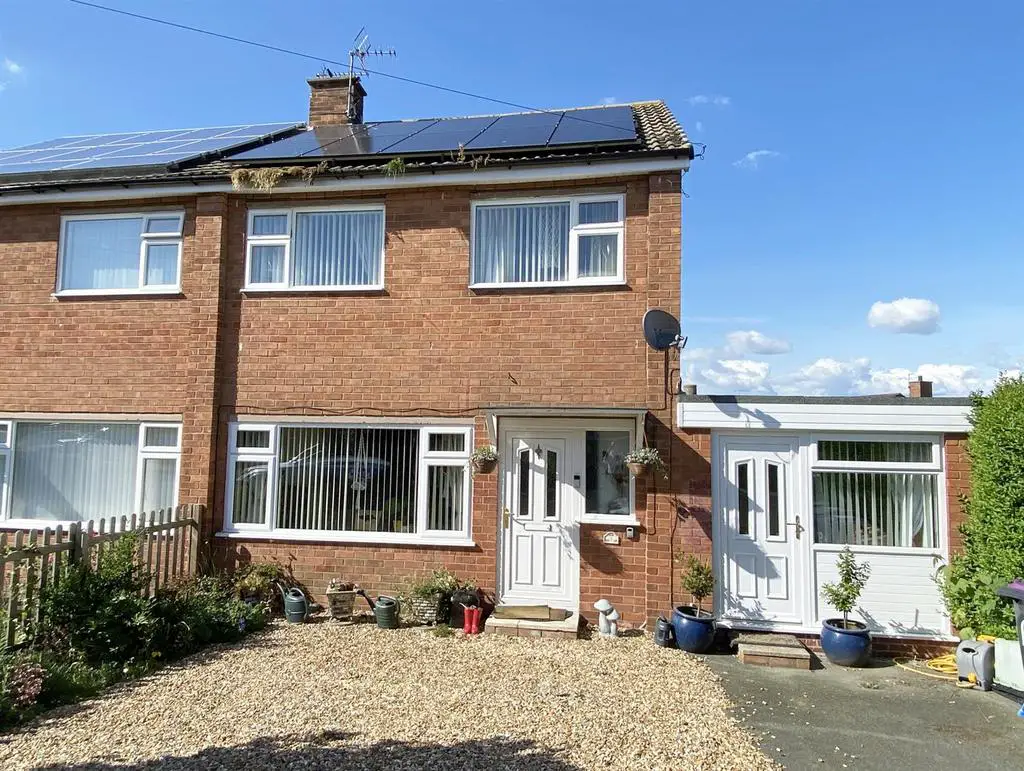
House For Sale £275,000
The property has been much improved by the current owner to provide well planned and well proportioned accommodation throughout. On the ground floor level, there is the addition of a fourth bedroom with an en-suite shower room and the garage conversion provides a welcoming sitting room/family room. These rooms could provide an ideal space for a dependent relative or possibly consultation rooms for a private therapist/home office. The property benefits from full gas fired central heating, double glazing and solar panels, and briefly comprises: entrance hall. lounge/dining room, family room, kitchen, utility lobby, fourth bedroom and en-suite shower room; and on the first floor, three further bedrooms and family bathroom. Parking to the front and attractive garden and patio area to the rear.
The property is well placed in a pleasant and quiet cul-de sac, close to excellent village amenities including local shops, schools, bus service to the town centre and within easy reach of the Shrewsbury bypass which allows ease of access to the M54 motorway link to the West Midlands.
A spacious, well appointed and extended three/four bedroom semi-detached house, situated in a quiet cul-de-sac position and conveniently placed in this popular village.
Inside The Property -
Entrance Hall -
L-Shaped Lounge/Dining Room - 6.59m x 3.25m (21'7" x 10'8") - A pleasant through room with a window overlooking the garden to the front
Glazed French doors with side screen opening and overlooking the rear garden
Kitchen - 3.24m x 2.65m (10'8" x 8'8") - Neatly appointed and fitted with a range of matching units
Adjoining:
Utility Lobby - 1.78m x 1.88m (5'10" x 6'2") - Access door to:
Family Room - 4.14m x 2.74m (13'7" x 9'0") - Glazed door and side window overlooking the forecourt and formal reception area to the front
Wc - Low type flush
Wash hand basin
Ground Floor Bedroom 4 - 2.26m x 2.74m (7'5" x 9'0") - With glazed French doors overlooking and opening onto the rear garden
En-Suite Shower Room - Large walk in shower
Wash hand basin
WC low type flush
From the entrance hall, a STAIRCASE rises to the FIRST FLOOR LANDING
Bedroom 1 - 3.20m x 3.10m (10'6" x 10'2") - Window to rear
Bedroom 2 - 3.03m x 3.10m (9'11" x 10'2") - Window to front
Bedroom 3 - 2.21m x 2.25m (7'3" x 7'5") - Window to front
Bathroom - Neatly appointed with a modern white suite
Panelled bath
Wash hand basin
WC
Outside The Property -
To the front, there is an open plan forecourt providing ample parking space and serving the formal reception area.
To the rear, there is an attractive and good sized garden with an extensive raised, decked terrace and patio area, providing an ideal entertainment space. In addition, there is a neatly kept lawn with floral and shrubbery displays, the whole being well stocked and enclosed on all sides.
The property is well placed in a pleasant and quiet cul-de sac, close to excellent village amenities including local shops, schools, bus service to the town centre and within easy reach of the Shrewsbury bypass which allows ease of access to the M54 motorway link to the West Midlands.
A spacious, well appointed and extended three/four bedroom semi-detached house, situated in a quiet cul-de-sac position and conveniently placed in this popular village.
Inside The Property -
Entrance Hall -
L-Shaped Lounge/Dining Room - 6.59m x 3.25m (21'7" x 10'8") - A pleasant through room with a window overlooking the garden to the front
Glazed French doors with side screen opening and overlooking the rear garden
Kitchen - 3.24m x 2.65m (10'8" x 8'8") - Neatly appointed and fitted with a range of matching units
Adjoining:
Utility Lobby - 1.78m x 1.88m (5'10" x 6'2") - Access door to:
Family Room - 4.14m x 2.74m (13'7" x 9'0") - Glazed door and side window overlooking the forecourt and formal reception area to the front
Wc - Low type flush
Wash hand basin
Ground Floor Bedroom 4 - 2.26m x 2.74m (7'5" x 9'0") - With glazed French doors overlooking and opening onto the rear garden
En-Suite Shower Room - Large walk in shower
Wash hand basin
WC low type flush
From the entrance hall, a STAIRCASE rises to the FIRST FLOOR LANDING
Bedroom 1 - 3.20m x 3.10m (10'6" x 10'2") - Window to rear
Bedroom 2 - 3.03m x 3.10m (9'11" x 10'2") - Window to front
Bedroom 3 - 2.21m x 2.25m (7'3" x 7'5") - Window to front
Bathroom - Neatly appointed with a modern white suite
Panelled bath
Wash hand basin
WC
Outside The Property -
To the front, there is an open plan forecourt providing ample parking space and serving the formal reception area.
To the rear, there is an attractive and good sized garden with an extensive raised, decked terrace and patio area, providing an ideal entertainment space. In addition, there is a neatly kept lawn with floral and shrubbery displays, the whole being well stocked and enclosed on all sides.
