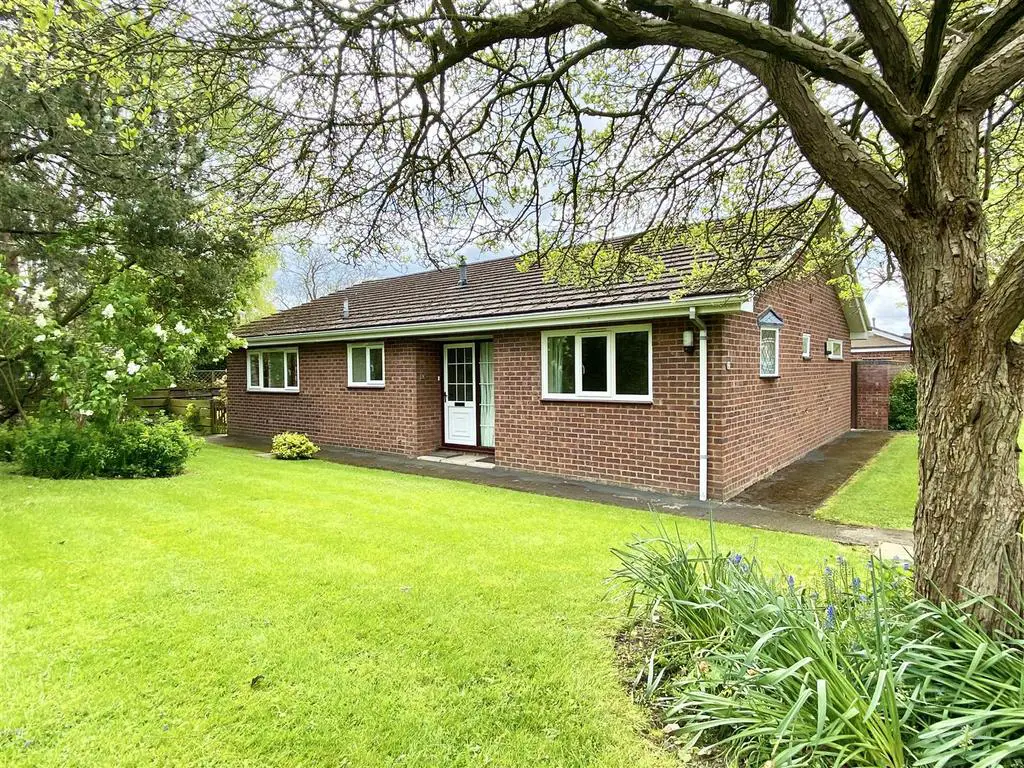
House For Sale £450,000
This three bedroom detached bungalow provides well planned and well proportioned accommodation throughout with rooms of pleasing dimensions and has undergone a comprehensive programme of modernisation and improvement, including the installation of a newly fitted kitchen, two new bath/shower rooms and an upgraded central heating system. The bungalow has also been completely re-wired. The Late owners exacting standards of presentation showcase the bungalow at its best.
The property is situated in this highly desirable and much sought after residential area, well placed within reach of excellent local amenities including a frequent bus service to the town centre and within easy reach of the Shrewsbury by-pass with M54 link to the West Midlands.
A superior, well appointed and much improved, detached three bedroom bungalow residence.
Inside The Property -
Entrance Hall - Built in cloaks cupboard
Glazed door to:
Hallway - Access to roof space.
Large cupboard enclosing gas fired boiler
L Shaped Sitting Room / Dining Room - 5.66m x 6.94m (18'7" x 22'9") - A pleasant room with built in modern electric fire with surround and mantel
Double glazed sliding patio doors opening onto the rear garden
Two further windows overlooking the garden
Kitchen / Breakfast Room - 2.98m x 4.19m (9'9" x 13'9") - Neatly appointed and fitted with a range of matching modern units
Bedroom 1 - 4.09m x 4.57m (13'5" x 15'0") - Double door built in wardrobe
Further single door built in store cupboard with shelving
Window overlooking the rear garden
Bedroom 2 - 4.63m x 3.28m (15'2" x 10'9") - Window overlooking the rear garden
Bedroom 3 - 3.45m x 3.25m (11'4" x 10'8") - Window to the fore
Oriel bay window with decorative leaded lights.
Shower Room - Large walk in shower with glazed shower screen and direct mixer shower
Wash hand basin, wc
Principal Bathroom - Modern panelled bath
Wash hand basin, wc
Outside The Property -
Detached Garage - Electric up and over door
Light and power supply
Personal door to the garden
The gardens are particularly neatly kept and to the front and side are laid predominantly to lawn with ornamental trees and shrubbery displays. The property is approached over a pathway serving the reception area with tarmacadam drive providing parking and serving the garage.
There is a particularly attractive and neatly kept SOUTH FACING REAR GARDEN with an extensive paved patio and terrace, neatly kept lawns with shaped, floral, rose and shrubbery borders. The whole being well enclosed on all sides by neatly kept hedges, closely boarded wooden fencing and a well maintained and substantial brick wall.
The property is situated in this highly desirable and much sought after residential area, well placed within reach of excellent local amenities including a frequent bus service to the town centre and within easy reach of the Shrewsbury by-pass with M54 link to the West Midlands.
A superior, well appointed and much improved, detached three bedroom bungalow residence.
Inside The Property -
Entrance Hall - Built in cloaks cupboard
Glazed door to:
Hallway - Access to roof space.
Large cupboard enclosing gas fired boiler
L Shaped Sitting Room / Dining Room - 5.66m x 6.94m (18'7" x 22'9") - A pleasant room with built in modern electric fire with surround and mantel
Double glazed sliding patio doors opening onto the rear garden
Two further windows overlooking the garden
Kitchen / Breakfast Room - 2.98m x 4.19m (9'9" x 13'9") - Neatly appointed and fitted with a range of matching modern units
Bedroom 1 - 4.09m x 4.57m (13'5" x 15'0") - Double door built in wardrobe
Further single door built in store cupboard with shelving
Window overlooking the rear garden
Bedroom 2 - 4.63m x 3.28m (15'2" x 10'9") - Window overlooking the rear garden
Bedroom 3 - 3.45m x 3.25m (11'4" x 10'8") - Window to the fore
Oriel bay window with decorative leaded lights.
Shower Room - Large walk in shower with glazed shower screen and direct mixer shower
Wash hand basin, wc
Principal Bathroom - Modern panelled bath
Wash hand basin, wc
Outside The Property -
Detached Garage - Electric up and over door
Light and power supply
Personal door to the garden
The gardens are particularly neatly kept and to the front and side are laid predominantly to lawn with ornamental trees and shrubbery displays. The property is approached over a pathway serving the reception area with tarmacadam drive providing parking and serving the garage.
There is a particularly attractive and neatly kept SOUTH FACING REAR GARDEN with an extensive paved patio and terrace, neatly kept lawns with shaped, floral, rose and shrubbery borders. The whole being well enclosed on all sides by neatly kept hedges, closely boarded wooden fencing and a well maintained and substantial brick wall.
Houses For Sale Pendle Way
Houses For Sale Carnforth Close
Houses For Sale Singleton Avenue
Houses For Sale Adswood Grove
Houses For Sale Elswick Close
Houses For Sale Lonsdale Drive
Houses For Sale Fairlawn Avenue
Houses For Sale Washford Road
Houses For Sale Barns Green
Houses For Sale Waterside Gardens
Houses For Sale Carnforth Close
Houses For Sale Singleton Avenue
Houses For Sale Adswood Grove
Houses For Sale Elswick Close
Houses For Sale Lonsdale Drive
Houses For Sale Fairlawn Avenue
Houses For Sale Washford Road
Houses For Sale Barns Green
Houses For Sale Waterside Gardens
