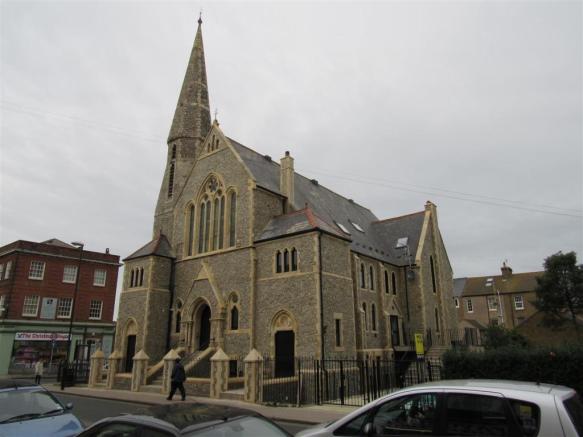
3 bed Flat For Sale £250,000
- First floor flat
- In converted church
- 3 bedrooms
- Lounge
- Kitchen
- Shower room/W.C. & bathroom & W.C.
- gas central heating
- double glazed
- new 125 year lease
- central location
Full description
130 year old church building located in the High Street of Herne Bay on the corner of Beach Street, conveniently positioned in the town centre, very close to sea front and car parking facilities. Now converted to a very high standard are 9 self-contained apartments with varying specifications all with double glazing, gas central heating, fitted kitchens and quality bathrooms. Completion of the project estimated mid 2015.Each apartment is priced accordingly and is offered with a (new) 125 year lease. Ground rent £100.00 per annum rising every 25 years. Service charge for each apartment to be confirmed.
Ground Floor - Access from High Street plus steps to main front entrance door.
Main Entrance Hall - Fire alarm system. Electric meters.
13 Shallow Stairs To:- -
Half Landing - 2 double glazed east facing windows plus 5 shallow stairs to:-
Main Level 2 Landing -
Access To Flat 5 Through Inner Hall -
Flat Entrance Hall - 6.40m long x 1.52m wide max (21' long x 5' wide ma - Fitted cupboard with consumer unit. Door entry phone. Radiator. Power points. Smoke detector.
Shower Room/W.C. - (No window) Corner shower cubicle Pedestal washbasin. Low level W.C. suite. Heated towel rail. Medicine cabinet. Extractor unit. Tiled walls.
Kitchen (North) - 10'x6'9 - Stainless steel sink unit. Range of base units and wall cupboards. Stainless steel extractor unit. Integrated gas hob and electric oven. Washing machine. Slimline dishwasher. Unit underligting. Power points. Double glazed window. Gas boiler for central heating and hot water. Tiling. Pair of glazed doors to:-
West Facing Lounge - 6.55m x 3.81m (21'6 x 12'6) - 2 Radiators. Power points. Central T.V. point. Telephone point. 2 double glazed windows.
Bedroom (North) - 10'x9'5 - Radiator. Power point. Fitted carpet.
Bedroom (East) - 13'10x11'6 - Radiator. Power points. Fitted carpet. Double glazed window.
Bedroom - 9'x12' - Radiator. Power points. Fitted carpet. Double glazed window.
Bathroom & W.C. - (no window) Panelled bath with shower screen, mixer taps. Vanity washbasin. Low level W.C. suite. Tiled floor. Tiled walls. Heated towel rail. Medicine cabinet. Extractor unit.
Council Tax -
Notes - Please be aware there is no on site parking spaces available and no designated garden areas. Storage for bikes and bins is offered with each apartment located on the lower ground level, accessed from the communal garden area.
The kitchens and bathrooms are mainly the same specification throughout. All floor coverings are mainly consistent.
Access - Access is from the High Street through the main gates with steps leading up to the main entrance doors to:- COMMUNAL HALL - Stairs and landings leading to all apartments.
Viewing - 7 day Viewing, strictly by prior appointment only please. Not suitable for cats or dogs. Not suitable for young children.
Please Note - The Developer reserves the right to alter/amend specifications during the conversion period which may result in some variations to our property details.
3 bed Flats For Sale Hanover Square
3 bed Flats For Sale Beach Street
3 bed Flats For Sale Mortimer Street
3 bed Flats For Sale Market Street
3 bed Flats For Sale William Street
3 bed Flats For Sale Central Parade
3 bed Flats For Sale Hanover Street
3 bed Flats For Sale High Street
3 bed Flats For Sale Queen Street
3 bed Flats For Sale Charles Street
3 bed Flats For Sale Beach Street
3 bed Flats For Sale Mortimer Street
3 bed Flats For Sale Market Street
3 bed Flats For Sale William Street
3 bed Flats For Sale Central Parade
3 bed Flats For Sale Hanover Street
3 bed Flats For Sale High Street
3 bed Flats For Sale Queen Street
3 bed Flats For Sale Charles Street
