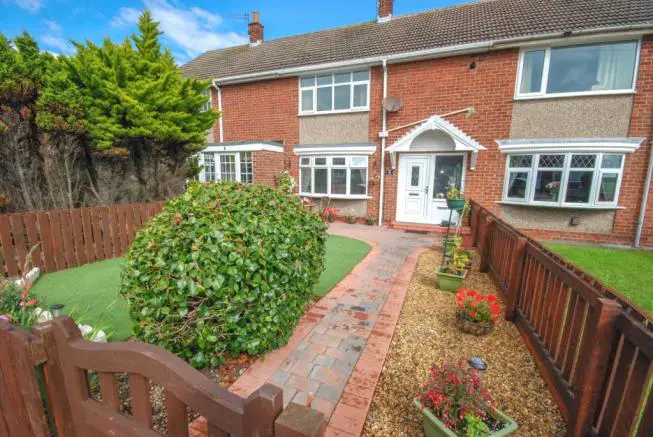
House For Sale £124,950
- Very Well Presented
- Modern Kitchen/Shower Room
- Ideal Family Home
- Spacious Conservatory
- Upvc Double Glazing
- Combi Gas Central Heating
- ID 326477
Full description
This two bedroom, two reception room semi detached property offers ready to move into living space ideal for families. Decorated to a high standard with modern and neutral tones and benefiting from a good sized conservatory to the rear, modern fitted kitchen and shower room together with front and rear gardens. Situated within the ever popular area of Whitburn being close to the Seafront, well regarded local schools, shops and transport links. Upvc double glazing and gas central heating complete this lovely family home which must be seen! Call us today to view!
HALLWAY
Upvc double glazed front door to hallway with a double glazed window, stairs and radiator.
LOUNGE 3.64m (11'11) x 3.9m (12'10)
Double glazed bow window, electric fire and radiator.
DINING ROOM 3.2m (10'6) x 2.8m (9'2)
Double glazed patio doors to conservatory and radiator.
KITCHEN 3.05m (10'0) x 2.7m (8'10)
Wall and floor units with contrasting work surface and feature lighting, one and a half bowl stainless steel sink unit with mixer tap, electric oven and hob with extractor hood, tiled splash backs, integrated washing machine, double glazed window and door to conservatory.
CONSERVATORY 5.4m (17'9) x 3.25m (10'8)
Double glazed windows, double glazed French doors to rear and radiator.
FIRST FLOOR LANDING
Access to loft which is boarded, has a light and retractable ladder.
FRONT BEDROOM 4.74m (15'7) x 3.6m (11'10)
Double glazed window, fitted wardrobes and radiator. Storage cupboard housing combi boiler.
REAR BEDROOM 3.26m (10'8) x 3.06m (10'0)
Double glazed window, fitted wardrobes and radiator.
SHOWER ROOM
Walk in shower, vanity sink unit, low level wc, double glazed window and heated towel radiator.
GARDENS
Front garden with paved pathway, gravelled effect flower beds and shrubs. Enclosed rear garden with paved pathway, gravelled effect flower beds, shed and gate to rear.
AGENTS NOTE
The seller has advised that the combi boiler was installed May 2015 and has an annual service history.
THE AGENT OF THE NORTH
Andrew Craig is The Agent of the North and as Chartered Surveyors we can help you with all your Residential and Commercial property needs. Sales, Auctions, Conveyancing, Lettings, Property Management, Surveys and Valuations. Call now on 0191 226 1222
Every care has been taken in the preparation of these particulars and whilst believed to be accurate they are for general guidance only and they must not be relied upon as statements of representation of fact. Any prospective Purchasers or Tenants must satisfy themselves by inspection or otherwise as to the correctness of the particulars contained. The mention of fixtures, fittings and appliances does not imply that they are in working order. Internal photographs are reproduced for general information and it must not be inferred that any item shown is included with the property. They do not constitute any part of an offer or contract. No person in this firms employment has the authority to make or give any representation or warranty in respect of the property.
These details have been prepared in good faith from information taken during our inspection of the property. They have not yet been verified by the seller and should therefore not be relied on in any way and used for general information only.
EPC Rating: E
