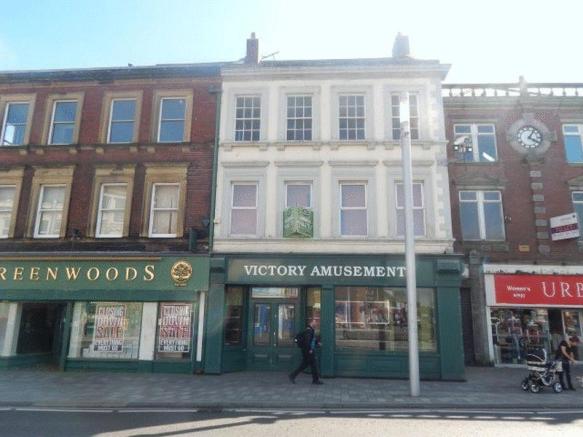
House For Rent £1,500
- WATERLOO ROAD
- A1 LEISURE USE
- TOWN CENTRE
- AVAILABLE NOW
- EPC D
- BLYTH TOWN CENTRE
- THREE FLOORS
- REAR ACCESS
- PROMINENT POSITION
- ROAD LINKS
Full description
*** RETAIL INVESTMENT COMMERCIAL BUILDING - WATERLOO ROAD - A1 RETAIL & LEISURE USE - AVAILABLE NOW ***
We at Mike Rogerson are pleased to welcome to the market this Commercial Building situated in Blyth an important Market Town and NE Port with a population of 36,000 and situated 13 miles north east of Newcastle upon Tyne, 6 miles south east of Ashington and 6 miles north east of Cramlington. The town is closely linked to the A1 and A19 trunks roads via the A189 Spine Roadvia the A189 Spine Road, Blyth is within easy reach of Tyneside and beyond.
The property offered for sale is situated in the heart of the Town opposite a busy Market Place which holds regular markets on Wednesday, Friday and Saturday. The Keel Row Shopping Centre, Bus Station and local free car park is also in close proximity along with many well know shops such as Boots, Iceland and many more.
Wm Morrison have recently opened a new store in the Town on Regent Street with again free car park for the shoppers of there store.
The property briefly comprises; A prominent three storey brick building with pitch slate roofs and period frontage with a small return situated opposite the main shopping centre and market. This building was previously trading as an amusement arcade with office above.
The property at present retains an A1 (Retail) and Leisure usage, Gross frontage 8.30m internal width 7.85m shop depth 25.80m with the Ground Floor NIA Area 1,367 sq ft, First floor 1,312 sq ft, Second Floor 899 sq ft
Anyone wishing to arrange a viewing should contact the Blyth Team 01670 361911 or email blyth@mikerogerson.co.uk
Epc D
Available Now.
Entrance Lobby
Tiled entrance with double doors to main building.
Entrance Ground Floor
0' 0'' x 0' 0'' (0.00m x 0.00m)
Via double doors to main shop suspended ceiling with lighting and fire over heads, rear fire exit door with shutters, staff room with kitchen facilities, staff toilet, disabled toilet and staff entrance to main electric room with fire panel settings and 1,367 sq ft.
First Floor
The first floor via a staircase leading to a large area with stud walling to allow separate units previously used for sun showers and easily removed. There is a staff area with kitchen base and wall mounted units, w.c, separate toilet area for clients 1,312 sq ft and door leading to the second floor.
Second Floor
This staircase leads to the second floor again with feature windows to the front and an overall 899 sq ft area.
Rear
Wrought iron gated access from the rear and exit from ground floor.
Houses For Rent Market Street
Houses For Rent Havelock Street
Houses For Rent Seaforth Street
Houses For Rent Simpson Street
Houses For Rent Back Croft Road
Houses For Rent Croft Road
Houses For Rent Bondicar Terrace
Houses For Rent Parsons Street
Houses For Rent Marine Terrace
Houses For Rent Waterloo Road
Houses For Rent Middleton Street
Houses For Rent Bridge Street
Houses For Rent Bowes Street
Houses For Rent Delaval Terrace
Houses For Rent Church Street
Houses For Rent Coomassie Road
