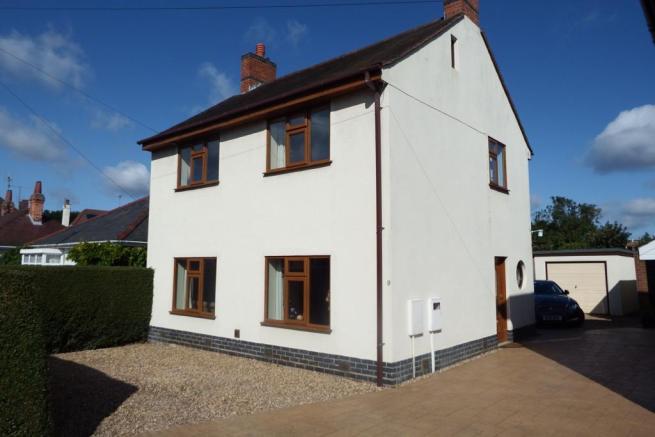
House For Sale £200,000
- Detached house
- 3 Bedrooms
- 2 Reception rooms
- Beautifully fitted kitchen
- Parking & garage
- Non estate location
- Generous sized rear garden
- EPC - D
Full description
Tenure: Freehold
This detached family home has been renovated by the existing vendors to a high specification. Offering accommodation to include an entrance hall, sitting room, dining room, stunning fitted kitchen, utility/cloakroom to the ground floor; with three bedrooms and a bathroom with 4 piece suite to the first floor. The property benefits from uPVC double glazed windows and doors and a gas fired central heating system, with modern fitted gas fired boiler. VIEWING IS ESSENTIAL TO APPRECIATE FULLY!!
The property occupies a good sized plot, with the front garden being laid to gravel and utilised as an additional parking space. A shared driveway allows access to the rear of the property to an additional parking space and access to the detached single garage. The majority of the gardens are set to the rear of the property with a large paved patio which leads to the remainder of the garden which is predominantly laid to lawn. There are a couple of fruit trees inset within the lawn and flower beds stocked with established shrubs; along with an area currently used as a vegetable plot.
Entrance Hall
With decorative 'Port Hole' window.
Utility/Cloakroom
Space for white goods and comprising a 2 piece suite.
Kitchen
8' 8" x 8' 4" (2.64m x 2.54m)
Having been refitted with high quality kitchen with some integrated appliances.
Sitting Room
12' 10" x 12' 2" (3.91m x 3.71m)
Dining Room
12' 11" x 10' 6" (3.94m x 3.20m)
First Floor Landing
Bedroom 1
13' 1" x 10' 6" (3.99m x 3.20m)
Bedroom 2
13' 0" x 10' 5" (3.96m x 3.17m)
Bedroom 3
9' 4" x 9' 7" to 6' 1" (2.84m x 2.92m to 1.86m)
Bathroom
Comprising a refitted 4 piece suite.
Front Garden
Gravel Area
Currently used for parking.
Shared Driveway
The driveway is shared with number 11
Driveway
Parking for an another vehicle.
Single Garage
18' 10" x 9' 3" (5.74m x 2.82m)
Rear Garden
Paved Patio
Lawn
Inset Fruit Trees
Vegetable Plot
Services
Council tax band - C. The property is connected to all mains services.
