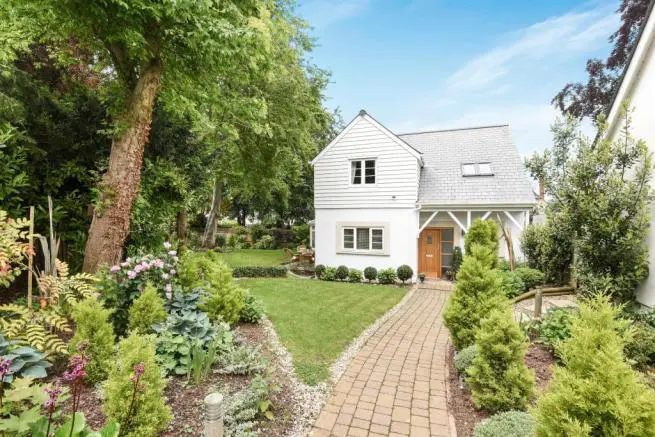
House For Sale £500,000
- Modern detached home
- Unique retirement development
- Close to town centre
- No onward chain
- Beautifully presented and maintained
- 27ft Kitchen/Living room
- 2 Bathrooms
- Potential for ground floor bedroom
- Double glazed conservatory
- Gas central heating
Full description
Tenure: Freehold
This highly attractive and beautifully presented detached retirement home is situated on this unique and select gated development just off the town centre with remote gates and coded access set around beautifully laid out communal central gardens and block paved driveways.
This property occupies one of the largest plots and has a number of features including a quality "Mayflower" kitchen with fitted appliances including oven, hob, hood, fridge, freezer, dishwasher and washing machine as well as a waste disposal unit, underfloor heating downstairs and radiators upstairs, double glazed conservatory, two bathrooms with a shower room on the ground floor and bathroom on the first floor and has its own open car port and secured store room beyond.
The accommodation in brief comprises entrance hallway with staircase rising to first floor, an open plan ground floor room incorporating the kitchen/breakfast space, dining and living area in an l-shape and having triple aspect. Part of this space could be divided to provide a ground floor bedroom if required (subject to the necessary consents). French windows open into a double glazed conservatory and the ground floor is complemented by a shower room. On the first floor are two bedrooms, one with fitted wardrobes and an ensuite Jack and Jill bathroom with separate shower, WC and wash hand basin. The accommodation is warmed by gas fired central heating and has double glazing.
Outside
The property is approached via a shared entrance to its carport and lock-up store. A paved pathway then leads down to the front door with the majority of the gardens lying to one side forming a beautiful well manicured lawn with surrounding flower and shrub beds with a number of mature trees, both within the gardens and surrounding. The property is enclosed by fencing with a side and rear path and a small enclosed lawned space to the far side.
Location
The property is well situated with good access to the town centre and its wide amenities including the bus and train stations. The nearby Vivary Park provides much open space just off the High Street as well as further walks along the riverside.
There is a service charge of £1,980 per year.
From the Vivary Park gates at the top of the High Street, proceed in a westerly direction along Upper High Street, past the Police Station and leading into Compass Hill where you bear left through the opening and park within the visitor's space on the right hand side of the main entrance gates.
Kitchen/Reception Room
8.43m x 7.5m
Shower Room
Conservatory
3.8m x 1.93m
Bedroom 1
4.14m x 3.53m
Bedroom 2
6.63m x 5.44m
Bathroom
Houses For Sale Park Street
Houses For Sale Parkfield Road
Houses For Sale Wellington Road
Houses For Sale Compass Rise
Houses For Sale Compass Hill
Houses For Sale Trull Road
Houses For Sale Osborne Rise
Houses For Sale Osborne Grove
Houses For Sale Wilton Grove
Houses For Sale Cann Street
Houses For Sale Bruford Close