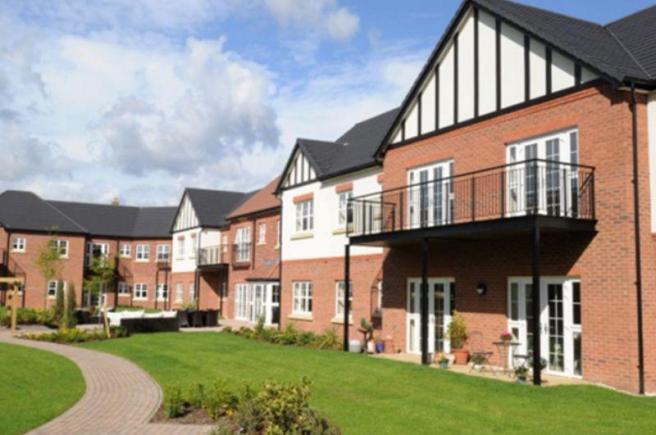
House For Sale £230,000
- BEAUTIFULLY PRESENTED GROUND FLOOR RETIREMENT APARTMENT
- COMMUNAL GARDENS TO ENJOY
- RESIDENT'S LOUNGE, ACTIVITIES AND RESTAURANT ON SITE
- AN EXCEPTIONAL WET- ROOM STYLE BATHROOM
- TWO USEFUL STORAGE CUPBOARDS
- TO VIEW PLEASE CALL JESSICA HUTCHINSON ON 07557551054
Full description
This fantastic ground floor one bedroom retirement apartment is situated within the very popular Ravenhsaw Court. This Retirement Living Plus complex offers residents a waiter service restaurant and laundry room facility. The apartment itself overlooks the communal grounds and boasts a private outdoor patio.
Early viewing is highly recommended.
Ravenshaw Court
Superb one bedroom first floor luxury apartment, Assisted Living built by McCarthy & Stone. 24-hour staffing, table service restaurant, Estate Manager, domestic assistance, full wheelchair access, lifts to all floors, landscaped gardens, laundry room, guest suite, under-floor heating. The property is conveniently positioned for all excellent village amenities in Knowle, Dorridge and Bentley Heath and benefits from excellent local school catchment areas which are all within easy reach. Dorridge Train Station is nearby, providing mainline links into Birmingham Snow Hill and London Marylebone and in addition the property is located within about three miles' drive to Junction 4 of the M42 Motorway, providing main road links to both north and south of the country via the M42/M6 and M42/M40. The excellent shopping facilities of Solihull are also located close by containing many exclusive shops, boutiques and household names such as John Lewis and House of Fraser.
Entrance Hallway
15' 0'' x 5' 0'' (4.57m x 1.52m)
A generous sized entrance hallway which leads onto two useful storage cupboards. A further three doors lead onto the bedroom, bathroom and lounge/diner. Tunstall 24 hour pull cord system is housed within the hallway. Illuminated light switches and smoke detector above. There are two ceiling lights and the hallway is fully carpeted.
Lounge/Diner
18' 0'' x 10' 0'' (5.48m x 3.05m)
A well presented lounge/diner which has floor to ceiling windows and a single French door which leads onto the private outdoor patio set within the communal gardens. Fully carpeted and two modern ceiling lights. TV and phone points in place. A partial glass door leads onto a separate kitchen
Private Patio Area
Kitchen
8' 0'' x 8' 0'' (2.44m x 2.44m)
A wood style fitted kitchen with complimenting worktop. There is an electric opening window and a contemporary ceiling light. Tiled floor and half height wall tiling. Stainless steel sink with chrome mixer tap. There is a waist height Hotpoint electric oven and fan and hob also. Integrated fridge/freezer.
Bedroom
11' 0'' x 14' 0'' (3.35m x 4.26m)
A brilliant double bedroom with a large mirror front fitted wardrobe. Fully carpeted and two ceiling lights. TV and phone points in place. There is also a large opening window which allows plenty of natural light through.
Bathroom
12' 0'' x 9' 0'' (3.65m x 2.74m)
A wet- room style bathroom with a large walk in shower and separate bath tub if required. Non slip vinyl flooring and a modern ceiling light. The walls are fully tiled. There is a white gloss vanity unit with sink and mirror above. Toilet. Grab rails and a heated towel rail are in place.
Communal Lounge
On Site Restaurant
Communal Gardens
