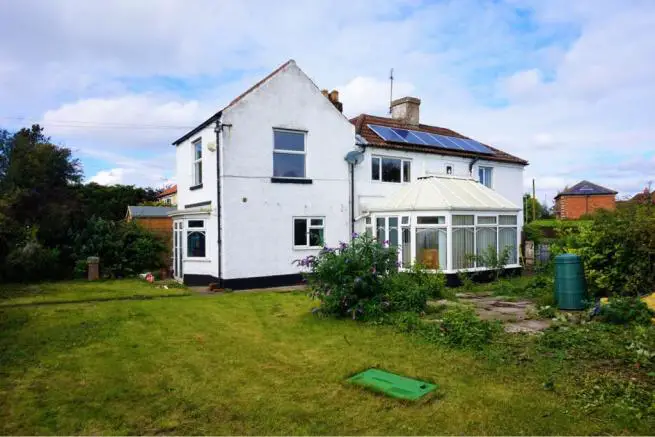
House For Sale £200,000
- Four Bedrooms
- Terraced House
- One Bathroom
- Garage
- Double Glazed
- Garden
- Central Heating
Full description
Tenure: Freehold
The Property
***GREAT FAMILY HOME***VIEWING IS HIGHLY RECOMMENDED***
What an amazing location and property to bring your family up in with so much versatility and space. This charming family home has more to offer than first glance suggests. This property offers a warm and comfortable accommodation with spacious rooms to both ground and first floor. Set within the attractive village of Wansford which sits within a few short miles from the vibrant market town of Driffield.
The property briefly comprises Entrance hall, W.C., kitchen, conservatory, dining room and lounge to the ground floor. To the first floor is the family bathroom, three double bedrooms and a single bedroom. Outside to the front of the property is a single garage ideal for storage, to the rear is a large private lawned garden.
Entrance
8'08" x 8'00"
UPVC double glazed window to the front, tiled flooring, radiator.
Lounge
15'05" x 13'02"
UPVC double glazed window to the rear and side, UPVC double glazed French doors to the rear leading onto rear garden, three radiators, electric fire, laminate flooring.
Dining Room
15'02" x 12'11"
UPVC double glazed window to the side, radiator, electric fire, laminate flooring.
Kitchen
12'10" x 14'01"
Range of wall and base units, integral fridge, dishwasher, washing machine, electric hob, electric oven, tiled flooring, boiler, coal effect gas burner, storage cupboard, UPVC double glazed window to the side and front.
Conservatory
15'00" x 9'11"
UPVC double glazed windows, two UPVC double glazed French doors to the front and rear, radiator, tiled flooring.
W.C.
4'10" x 3'09"
Two piece suite comprises of W.C., hand wash basin, tiled flooring, UPVC double glazed window to the front.
Bathroom
9'02" x 6'07"
Three piece suite comprises of W.C., hand wash basin, bath with overhead electric shower, laminate flooring, tiled walls, radiator, UPVC double glazed window to the side.
Bedroom One
14'05" x 13'02"
UPVC double glazed window to the rear and side, radiator, built in wardrobes.
Bedroom Two
12'07" x 9'08"
UPVC double glazed widow to the side, radiator.
Bedroom Three
8'10" x 12'11"
UPVC double glazed window to the front and side, radiator.
Bedroom Four
8'08" x 7'10"
UPVC double glazed window to the front, radiator.
Outside
To the front of the property is a single garage ideal for storage, to the rear is a large private lawned garden.
