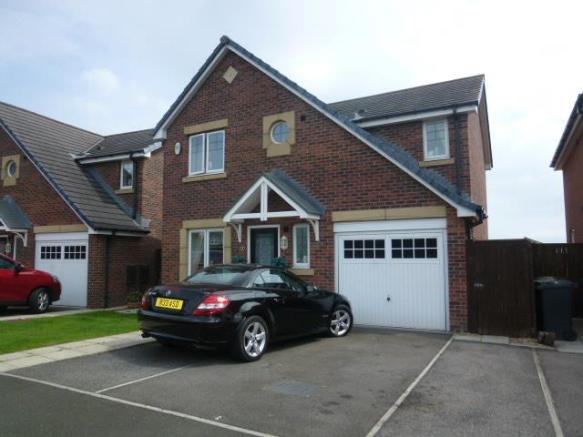
House For Sale £180,000
- SUPERB VIEWS
- SOUGHT AFTER LOCATION
- MUST BE VIEWED
- EAT IN FITTED KITCHEN
- MASTER BED/ENSUITE
- DOUBLE DRIVEWAY & GARAGE
Full description
SUPERB COUNTRYSIDE VIEWS TO THE REAR!! This excellent four bedroom detached residence is situated amongst homes of similar calibre and offers well thought out accommodation. The floor plan includes, entrance hall with spacious cloaks/wc off, dining room, lounge with eye catching fireplace and eat in fitted kitchen with French doors to the rear. To the first floor there are four well proportioned bedrooms, master bedroom having ensuite facilities and smart fitted bathroom suite. Externally to the front there is an open garden with double driveway leading to an integral garage. To the rear there is a sun trap enclosed garden with unspoilt views.ENTRANCE HALL
Entered via double glazed entrance door, staircase leading to the first floor, laminate style flooring, coved ceiling, radiator, under stair storage cupboard.
DOWNSTAIRS CLOAKS / W.C.
Fitted with a two piece suite in white comprising a low-level WC, pedestal wash hand basin, chrome effect fittings, tiled splashback area, radiator, uPVC double glazed window to the front, extractor fan.
DINING ROOM
10' 05'' x 8' 02''
With uPVC window to the front, coved ceiling, radiator.
LOUNGE
15' 00'' x 14' 06''
With double glazed uPVC bay window to the rear, coved ceiling, modern wall mounted fire, two radiators.
KITCHEN/BREAKFAST ROOM
18' 06'' x 8' 07''
Fitted with a range of modern wall and base units having contrasting work surfaces, tiled splashback area, built-in stainless steel oven, matching four burner gas hob, extractor hood above, space for dishwasher & washing machine, laminate style flooring, down lighters, uPVC double glazed French doors leading to the rear garden, breakfast area, radiator.
FIRST FLOOR LANDING
With access to the roof void, coved ceiling, radiator, storage cupboard.
BEDROOM 1
9' 11'' x 13' 03''
With two double built in wardrobes, uPVC double glazed window to the front, coved ceiling, radiator.
EN SUITE
5' 02'' x 6' 08''
Fitted with a modern three piece suite comprising a low-level WC, pedestal wash hand basin, double shower cubicle with fitted shower, tiled splashback area, uPVC double glazed feature window to the front, radiator, extractor fan, down lighters.
BEDROOM 2
10' 06'' x 8' 06''
With double built in wardrobes, uPVC double glazed window to the rear, radiator.
BEDROOM 3
8' 07'' x 10' 07''
With built in double wardrobes, uPVC double glazed window to the rear, radiator.
BEDROOM 4
8' 06'' x 6' 01''
With double built in wardrobes, uPVC double glazed window to the front, radiator.
BATHROOM
8' 01'' x 6' 06''
Fitted with a modern four piece suite in white comprising a low-level WC, wash hand basin, panelled bath with mixer tap, shower cubicle with fitted shower, chrome effect fittings, tiled splashback, uPVC double glazed window to the rear, extractor fan, radiator, shaver point.
EXTERNALLY
To the rear of the property there is a paved patio & lawned area, feature decked area, block paved patio area with gated access to the front; whilst to the front of the property there is a garden which is laid to lawn, double width driveway leading to the garage.
