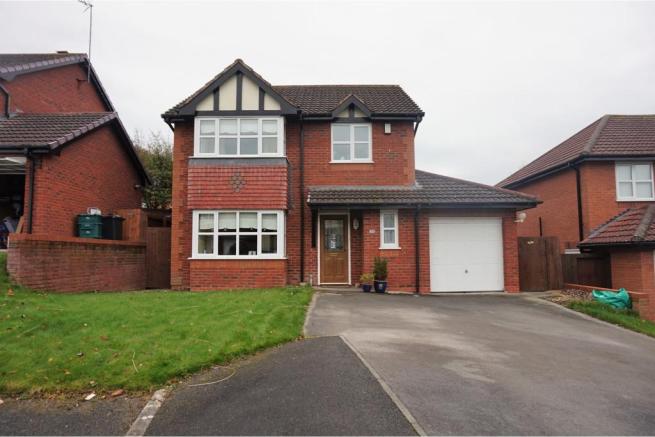
House For Sale £255,000
- Well Presented
- Located Close To Amenities
- Detached House
- Four Bedrooms
- Master Bedroom With En-Suite
- Integral Garage And Off Road Parking
- Double Glazing And Gas Central Heating
- Front And Rear Gardens
- Solar Panels
- Shed With Power And Lighting
Full description
Tenure: Freehold
The Property
Offered for sale this beautifully presented four bedroom detached property in a quiet cul-de-sac location. Situated close to parks, schools, shops, transport links as well as lovely walks this property would make for an ideal family home.
In brief the well proportioned accommodation affords: Entrance hall, downstairs cloakroom, lounge/dining room through to conservatory, kitchen, utility room and integral garage to the ground floor with four bedrooms (master with en-suite) and bathroom to the first floor. Externally the property offers ample off road parking and area laid to lawn with patio and good sized area of lawn to the rear. The property benefits from double glazing, gas central heating with the added benefit of solar panels too.
Early viewing is highly recommended to appreciate the convenient location and spacious, light and airy accommodation that this property has to offer.
Ground Floor
Ground Floor
Entrance Hall
Stairs to first floor, telephone point, radiator.
Downstairs Cloakroom
5'10" x 2'11"
Double glazed obscure glass window to front, low level flush wc, pedestal wash handbasin, radiator.
Lounge/Dining Room
Lounge Area
14'1" x 11'3"
Double glazed box bay window to front, coal effect gas fire with hearth, mantle and surround, radiator, television point.
Dining Area
11'3" x 9'10"
Radiator, double glazed sliding door through to...
Conservatory
Double glazed windows to sides and rear, Upvc double glazed door to side accessing rear garden.
Kitchen
10'10" x 8'2"
Fitted with a range of wall and base units with complimentary work surfaces over, integral oven with four ring hob and extractor over, integral dishwasher, space for fridge, single drainer sink with mixer tap, double glazed window overlooking rear garden, partly tiled walls, tiled flooring, spotlights to ceiling.
Utility Room
7'6" x 7'4"
Door accessing rear garden, double glazed window to rear, wall and base units with work surfaces over, wall mounted boiler, plumbing for washing machine, space for freezer, single drainer sink with mixer tap, door through to integral garage.
Integral Garage
16'6" x 8'3"
Up and over door, lights and power.
First floor
First floor
Landing
Double glazed window to side, radiator, storage cupboard.
Master Bedroom
11'5" x 9'10"
Double glazed box bay window to front, radiator, door to en-suite.
En-suite
Double glazed obscure glass window to side, three piece suite comprising low level flush wc, pedestal wash handbasin with tiled splashback and
shower unit.
Bedroom Two
10'4" x 9'10"
Double glazed window to rear, radiator, fitted wardrobe storage with sliding mirrored doors.
Bedroom Three
10'10" x 7'11"
Double glazed window to front, radiator, fitted wardrobe storage.
Bedroom Four
9'1" min x 7'1"
Double glazed window to rear with distant countryside views, radiator, fitted wardrobe storage with sliding, mirrored doors.
Bathroom
5'10" x 6'8" min
Double glazed obscure glass window to side,
three piece bathroom suite comprising low level flush wc, pedestal wash handbasin and bath, partly tiled walls, loft access.
Outside
Front
Driveway offering ample off road parking with area to side laid to lawn.
Rear
Area of patio ideal for seating and barbeques with good sized area laid to lawn beyond with enclosed fenced boundaries, garden shed with lights and power.
