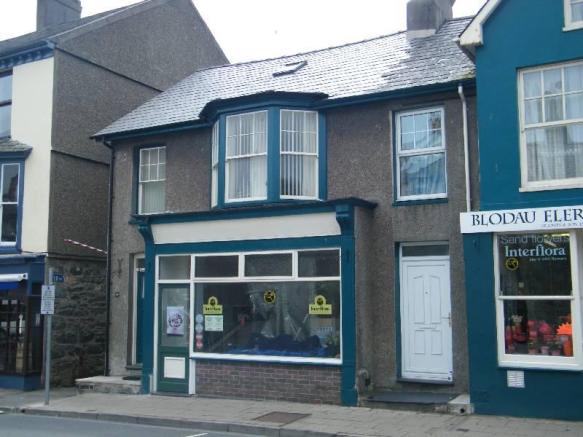
House For Sale £250,000
Full description
A rare opportunity to purchase a business premises with four bedroom well appointed living accommodation. The property had undergone a comprehensive scheme of refurbishment and briefly compromises: lounge, kitchen/breakfast room with utility room and cloak room, three bedrooms, a recently fitted bathroom and useful fourth attic bedroom which has recently been decorated. The property is being offered on the market in excellent decorative order and ready for immediate occupation with the benefit of central heating, partial double glazing and with a shop measuring 25' x 14;. A delighted garden mainly laid to lawn to the rear with delightful aspect of the castle. WELL WORTHY OF INTERNAL INSPECTION.
Front Entrance
Door opening to:
Hallway
Staircase to first floor with understairs area. Radiator. Door through to:
Shop
7.62m x 4.3m
Front shop window. Shop door opening to the front elevation. Window to the rear elevation. Light and power connected.
. 1
Door from hallway into the:
Lounge
4.55m x 3.1m
Period style fireplace with stove effect electric fire. Double glazed window to side. Built in cupboard to alcove. Radiator. Coving and decorative plaster to ceiling. Half glazed Victorian style door opening to:
Kitchen/Breakfast Room
5.36m x 3.18m
Double glazed window to rear elevation. Radiator. Laminate flooring. Power points. Kitchen area with stainless steel one and a half bowl single drainer sink unit with mixer tap. Range of timber fronted floor and wall cupboards with display shelving, granite effect work top surfaces and coordinating tiled splashback. Integral oven and gas hob with overhead stainless steel canopy set within a feature corner with spotlights. Matching glass fronted display cupboards. Double glazed window to rear elevation with a delightful uninterrupted outlook of the castle. Tiled flooring. Space and plumbing for fridge/freezer. Door through to:
Utility Area
Space and plumbing for washing machine. Space and plumbing for dishwasher. Space for fridge. Double glazed window. Tiled flooring. Granite effect work top surfaces. Tiled splashback.
Cloakroom
WC and wash hand basin. Obscured glass window. Tiled flooring.
. 2
Stable door to the rear elevation.
. 3
Staircase from the hallway to the:
First Floor Landing
Radiator. Staircase to second floor.
Office Area
3.07m x 1.85m
Window. Radiator.
Bedroom 1
4.57m to bay x 3.25m - Laminate flooring. Period style fireplace. Bay window to front elevation. Power points. TV point.
Bedroom 2
3.8m x 3m
Laminate flooring. Radiator. Double glazed window to rear elevation. Period style fireplace. Decorative plaster and coving to ceiling.
Bedroom 3
2.44m x 2.18m
Radiator. Window to front elevation. Power points.
Bathroom
Comprising of panelled bath with mixer tap and shower attachment, WC and wash hand basin set within a vanity style unit and set within marble tops. Tiled walls. Shower enclosure. Two double glazed obscure glass windows. Wall mounted cupboard housing the boiler. Radiator. Tiled flooring.
. 4
Staircase from the landing to the:
Second Floor Attic Room
4.7m x 4.2m
Storage with four separate doors. Power point. Exposed purlins to ceiling. Sunken spotlighting to ceiling. Two skylight windows. Radiator.
Outside
An alleyway to the side of the property leads to a gate opening to the rear garden which comprises of mainly laid to lawn with deep flower borders, galvanised steps lead up to a timber decking enjoying a delightful open aspect of the castle. The basement benefits from an enclosed yard and with two rooms currently rented out providing income. Room 1 measuring 49' x 8'1 with light and power connected. Room 2 measuring 18' x 8' with light and power connected.
