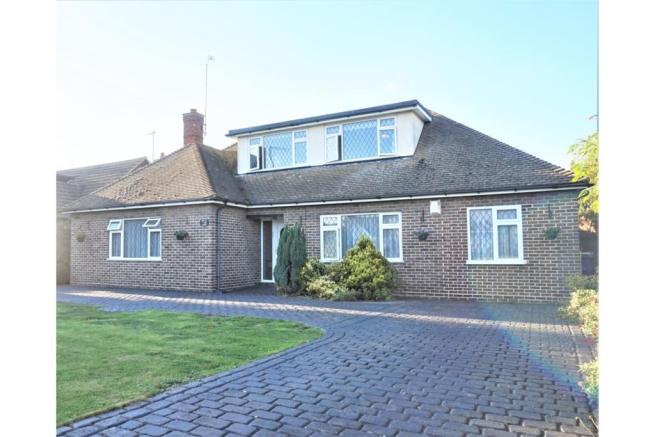
4 bed Flat For Sale £500,000
- Lovely Family Home
- Great Location
- South Facing Garden
- Very Spacious
- Sought After School Catchment
- Four/ Five Bedrooms
- Two Ensuites
- Two Receptions
- Double Glazed
- Central Heating
Full description
Tenure: Freehold
The Property
****A MUST SEE! THIS BEAUTIFUL 4/5 BEDROOM HOME***, this 4/5 double bedroom chalet style detached house has come up for sale in this most popular area of Stanford Le Hope, with a large South facing garden. It includes a lovely kitchen and dining area, lounge, a ground floor master bedroom with en suite, a games room which can be used as a 5th bedroom, a granny annex double bedroom with its own en suite, 2 first floor double bedrooms and family bathroom, ample loft storage which could be converted into more living space, fully double glazed
Please see the many photographs that accompany this listing and the indicative floor plan for further detail. To fully appreciate this property please arrange a viewing appointment which you can do 24/7 by clicking on the contact link provided.
Entrance Hallway
Parka flooring, entrance to kitchen, lounge, cloak room, 5th bedroom/dining room, entrance to granny annex.
Lounge
17'3 x 12'6
Radiator, double glazed window to front, double glazed window to side, Gas fireplace with tiled mantel, parka flooring
Kitchen / Diner
18'2 x 11'0
Range of units comprising of base and eye level units, granite effect work surfaces with inset stainless steel sink with mixer tap, tiled backsplash, electric oven, four ring gas hob, stainless steal extractor fan above,, dishwasher and, Tiled flooring, double glazed window to rear, double glazed door leading to garden, dining area
Dining Room
13'0 x 12'10
Radiator, double glazed window to front, door leading to granny annex bedroom
Cloak Room
4'4 x 3'8
Obscured double glazed window. Low flush WC. Wash hand basin. Tiled walls. Radiator.
Master Bedroom
12'11 x 12'0
Radiator, double glazed window to rear, built in storage cabinets, door leading to Master En suite.
Master En-suite
Obscured double window. Three piece suite comprising of low flush WC. Wash hand basin. Walk in shower. Tiled walls. Heated towel rail, Radiator
Bedroom Two
13'0 x 9'6
Radiator, double glazed window to front, built in cabinets, carpeted flooring
Bedroom Three
15'0 x 10'10
Radiator, Double glazed window to front, carpeted flooring, built in closet
Bedroom Four
17'11 x 8'7
Radiator, double glazed window to front, carpeted flooring, built in storage cabinets, door leading to En Suite.
En-suite
Obscured double window. Three piece suite comprising of low flush WC. Wash hand basin. Walk in shower. Tiled walls.
Family Bathroom
9'2 x 5'2
Obscured double glazed window. Three piece suite comprising of low flush WC. Vanity wash hand basin unit. bath with mixer taps and shower over. Tiled walls. Radiator.
Rear Garden
Large South Facing garden with mature shrubs and trees, Stone pathways leading to garden sheds and sitting areas, seeded grass and double sided access to front of the house.
Utility Room
washer and dryer, outside access
4 bed Flats For Sale Benton Gardens
4 bed Flats For Sale Hillview Gardens
4 bed Flats For Sale Kenneth Gardens
4 bed Flats For Sale Southend Road
4 bed Flats For Sale Gardner Avenue
4 bed Flats For Sale Queen Elizabeth Drive
4 bed Flats For Sale Woodmanhurst Road
4 bed Flats For Sale Painswick Avenue
4 bed Flats For Sale Morley Hill
