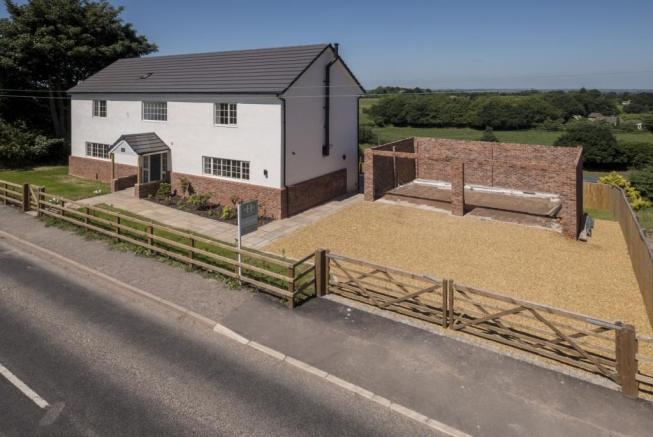
House For Sale £612,500
- Sought after quiet and elevated location.
- Views across open farmland.
- Individually designed.
- Detached family home.
- Superb specification.
- Two reception rooms.
- Open Plan Family Breakfast Dining Kitchen.
- Four double bedrooms.
- Three bath/shower rooms.
- Private landscaped gardens.
Full description
*** Completion January 2018 ***
Situated in a sought after, quiet and elevated location with views across open farmland, an individually designed detached family home with superb specification and flexible accommodation throughout. Private landscaped gardens, driveway providing off road parking for several vehicles and detached double garage.
LOCATION
Norley is set on the edge of Delamere Forest which hosts a range of outdoor activities including good walks, mountain biking, horse riding and nature trails. Norley is well situated for access by road and rail to the commercial centres including Chester, Liverpool and Manchester. Delamere railway station is within 1 mile giving good access with Chester, Liverpool, Manchester, Frodsham and Tarporley. Norley itself offers everyday shopping provisions at the local grocery shop and there are more comprehensive amenities in Kingsley, Cuddington, Frodsham and Northwich.
IN FURTHER DETAILS THE ACCOMMODATION COMPRISES:-
Please note that we have not checked any of the appliances or the central heating system included in the sale (if any). All prospective purchasers should satisfy themselves on this point prior to entering the contract.
GROUND FLOOR
Entrance Hall
Wood effect tiled flooring with underfloor heating, stairs to First Floor and window to front.
Cloaks Cupboard
Wood effect tiled floor with underfloor heating and inset downlighters.
Separate WC 1.93m (6'4) x 1.04m (3'5)
Wood effect tiled floor with underfloor heating, low level WC, pedestal wash basin and inset downlighters.
Sitting Room 5.59m (18'4) x 5.51m (18'1)
Windows to front and rear, underfloor heating, inset wood burning stove with hearth and wall light points.
Open Plan Family Breakfast Dining Kitchen 9.6m (31'6) x 5.49m (18')
Breakfast Kitchen Area
Natural stone tiled floor with underfloor heating, fitted with a range of wall and base units comprising cupboards, base units with woodblock work surfaces over and woodblock splashback, inset double Belfast style sink unit with mixer tap, inset five gas ring Range cooker with extractor mantel over, built-in dishwasher, built-in fridge, built-in freezer, larder cupboard, window to front, inset downlighters, central island comprising cupboards and drawers with granite work surfaces over, built-in wine cooler and bin store.
Opening into:-
Family Dining Area
Floor to ceiling feature windows to rear, double doors to side, underfloor heating and space for log burner.
Door leading into:-
Utility Room 2.21m (7'3) x 2.18m (7'2)
Natural stone tiled floor with underfloor heating, inset downlighters and door to rear.
FIRST FLOOR
Landing
Window to front, feature floor to ceiling window to rear, inset downlighters, loft access and large linen cupboard.
Bedroom One 6.25m (20'6) Max x 5.49m (18')
Double doors to rear leading out onto Juliet balcony and radiator.
Dressing Room 2.39m (7'10) x 2.11m (6'11)
Inset downlighters.
En-suite Shower Room 2.21m (7'3) x 2.21m (7'3)
Wood effect tiled flooring, half tiled walls, low level WC, vanity washbasin with mixer tap, walk-in double shower with drencher head and separate wall mounted shower head over with fully tiled wall splashback, inset downlighters, wall mounted heated towel rail.
Bedroom Two 4.24m (13'11) x 3.25m (10'8)
Window to front and radiator.
En-suite Shower Room 2.11m (6'11) x 1.83m (6')
Tiled floor, part tiled walls, low level WC, vanity washbasin with mixer tap, walk-in shower with drencher head, separate wall mounted shower head over and fully tiled wall splashback, inset downlighters and wall mounted heated towel rail.
Bedroom Three 5.51m (18'1) x 2.82m (9'3)
Window to rear and radiator.
Bedroom Four 5.51m (18'1) x 2.67m (8'9)
Window to front and radiator.
Family Bathroom 2.24m (7'4) x 1.96m (6'5)
Wood effect tiled floor, half tiled walls, low level WC, vanity wash basin with mixer tap, panelled bath with mixer tap, separate drencher head and wall mounted shower head over and fully tiled wall splashback, inset downlighters, light well and wall mounted heated towel rail.
OUTSIDE
Gardens
To the rear there is a large decked sitting area with balustrade and steps leading down to the first tier garden which is mainly laid to lawn with fenced boundaries and superb views across open farmland. Further railway sleeper steps lead down to the second tier garden, again mainly laid to lawn with fenced boundaries and open views across farmland.
To the front there are planted flower beds and further garden which is mainly laid to lawn. An Indian stone paved pathway leads to the front door with Oak Porch and pathway to the side.
The property is accessed via double five-bar gates which open onto a gravelled driveway providing off road parking for several vehicles and leads to:-
Detached Double Garage
Electric up and over doors, light and power.
TENURE
Freehold. Subject to verification by Vendor's Solicitor.
SERVICES (NOT TESTED)
We believe that mains water, electricity, gas central heating and a Klargester private drainage system are connected.
LOCAL AUTHORITY
Cheshire West And Chester.
POST CODE
WA6 8LE
POSSESSION
Vacant possession upon completion.
VIEWING
Viewing strictly by appointment through the Agents.