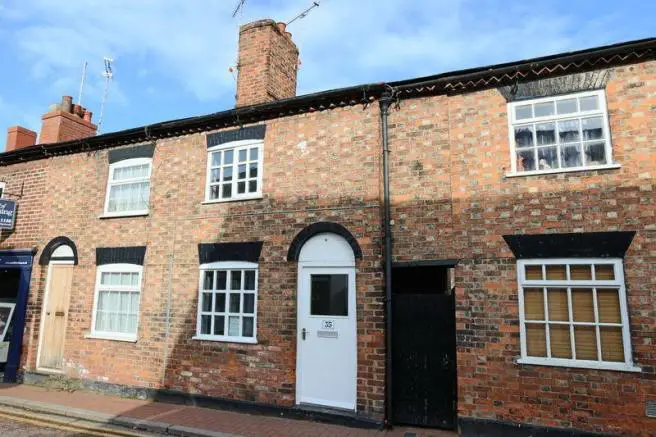
House For Sale £190,000
Full description
Ever fancied having your own shop? Here on Pillory Street is the perfect opportunity! This delightful cottage is located on Pillory Street in the heart of Nantwich town centre. Purchased as a residential property by the current homeowner, permission was gained for change of use to commercial retail. However, change of use could be applied for to convert the property back to residential. The accommodation comprises, sitting room with electric fire, well appointed kitchen, rear hall with access to outside and a good sized utility with WC. To the upstairs is a spacious double bedroom, a good sized second bedroom and a shower room. To the rear of the property is a lovely walled, courtyard garden.
Location
The property occupies a convenient position allowing immediate access to Nantwich town centre, which offers a wide variety of shopping, restaurants and bars, leisure facilities and highly regarded schools and train station. Close at-hand are numerous walks and cycle paths, in particular the Shropshire Union Canal and Nantwich Riverside loop. Ideally placed for the commuter the Crewe (intercity railway network) providing fast access into London and other major cities is approximately 5 miles, the M6 motorway (junction 16) approximately 10 miles.
Ground Floor
Sitting Room
11' 3'' x 10' 8'' (3.43m x 3.24m)
A wooden door with glazed panel opens into the sitting room which is a good sized room with a double glazed window to the front elevation. With an electric fire, built-in storage cupboard, shelving, ceiling light, radiator, sockets and quarry tiled flooring.
Kitchen
10' 9'' x 7' 7'' (3.27m x 2.30m)
A well appointed kitchen with a range of matching wall, base and drawer units having worktop over incorporating a stainless steel sink and drainer. There is an integrated oven, four burner gas hob with extractor hood over and an integrated fridge and freezer. With a double glazed window to the rear elevation. Having a ceiling light, telephone point, sockets and tiled flooring. Stairs rise to the first floor and there is access through to the rear hall.
Rear Hall
Access through to the utility room and the WC. A side door provides access outside. With ceiling light and tiled flooring.
Utility Room and WC
5' 6'' x 4' 11'' (1.68m x 1.50m)
With base units having a worktop over incorporating a stainless steel sink and drainer. Space and plumbing for a washing machine. The boiler is housed in the utility room along with a WC. With a double glazed window to the side elevation, ceiling light, radiator, sockets and tiled flooring.
First Floor
First Floor Landing
With ceiling light and carpet.
Bedroom One
14' 8'' reducing to 10' 11" x 11' 3" reducing 7' 5'' (4.46m reducing to 3.33m x 3.44m reducing to 2.26m)
An excellent sized bedroom with double glazed window to the front elevation, ceiling light, radiator, sockets and carpet.
Bedroom Two
8' 0'' x 7' 9'' (2.44m x 2.36m)
A good sized bedroom with a double glazed window to the rear elevation, ceiling light, storage cupboard, radiator, sockets and carpet.
Shower Room
11' 11'' x 3' 7'' (3.62m x 1.08m)
A white suite comprising a shower cubicle, fully tiled with glazed screen; pedestal wash hand basin and WC. With double glazed window to the rear elevation, loft access hatch, spotlights, wall mounted towel radiator, shaver point, extractor fan and vinyl flooring.
Exterior
There is a passageway leading to a courtyard walled garden. With a patio seating area and borders with a selection of shrubs and plants.
Tenure
Freehold.
Directions
Opposite James Du Pavey office, Nantwich.
Houses For Sale Pillory Street
Houses For Sale The Cocoa Yard
Houses For Sale Church Lane
Houses For Sale Love Lane
Houses For Sale Pall Mall
Houses For Sale Hospital Street
Houses For Sale The Gullet
Houses For Sale Grocott's Row
Houses For Sale Waterlode
Houses For Sale Station Road
Houses For Sale Church Walk
Houses For Sale High Street
Houses For Sale The Blankney
Houses For Sale The Cocoa Yard
Houses For Sale Church Lane
Houses For Sale Love Lane
Houses For Sale Pall Mall
Houses For Sale Hospital Street
Houses For Sale The Gullet
Houses For Sale Grocott's Row
Houses For Sale Waterlode
Houses For Sale Station Road
Houses For Sale Church Walk
Houses For Sale High Street
Houses For Sale The Blankney
