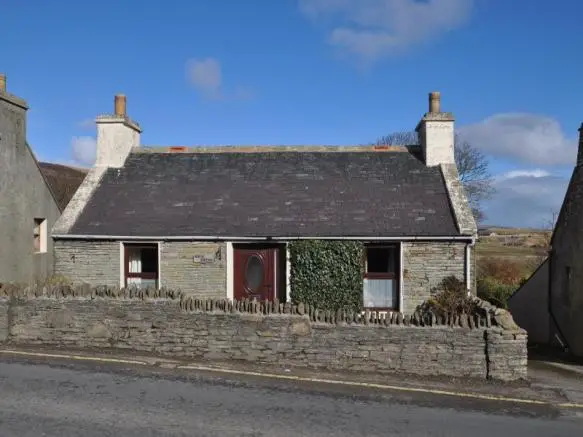
House For Sale £135,000
- Delightful traditional 2 bedroom cottage set in the heart of the village.
- UPVC framed double glazed windows. Electric heating.
- Well maintained rear garden with garden room, summer house and garage.
Full description
Cedar Cottage is a delightful traditional 2 bedroom dwellinghouse situated in the heart of the picturesque village of Finstown. The property has a large well-maintained rear garden and is within walking distance of the primary school, general store and post office.
The cottage stands in good decorative order and has UPVC framed double glazed windows and electric heating. The charming living room has a wood lined ceiling together with an alcove and an electric flame effect focal point fire with an attractive surround.
There is a spacious kitchen with modern fitted base and wall cupboards incorporating a 4 ring electric hob, oven, cooker hood and plumbing for a washing machine together with a dining area. The rear porch overlooks the garden and the bathroom has a modern suite with a shower over the bath.
The rear garden has lawn, mature trees and bushes, together with a stone chip covered parking area, greenhouse, garden room and recently erected garage.
Vestibule
2.7m x 4.76m
Plus 2.84m x 1.14m (max). UPVC framed front door with double glazed panel, matching side panel.
Living room
2.76m x 4.92m
Plus 1.15m deep recess. 3 windows, panel heater, flame effect focal point fire set in feature fire surround, alcove and wood lined ceiling.
Hall
1.7m x 1.84m
Velux window.
Bedroom 1
2.5m x 4.65m
2 windows, built-in cupboard, alcove.
Lower hall
0.9m x 2.72m
Plus 2.83m x 0.9m. Built in cupboard, rear door, storage heater.
Kitchen
2.8m x 4.9m
Window, storage heater, dining area, fitted base and wall cupboards, sink, hob, cooker hood, oven, plumbing for a washing machine.
Porch
1.6m x 2.92m
UPVC framed windows on 3 sides, matching door to garden, clear polycarbonate roof.
Bathroom
1.65m x 2.63m
Window, 3 piece suite, shower over bath.
Bedroom 2
2.37m x 3.64m
Window, panel heater, built-in cupboard.
Summerhouse
2.1m x 4.1m
Garden room
3.3m x 4.7m
Garage
2.8m x 4.7m
Approx.
Garden
0.0m x 0.0m