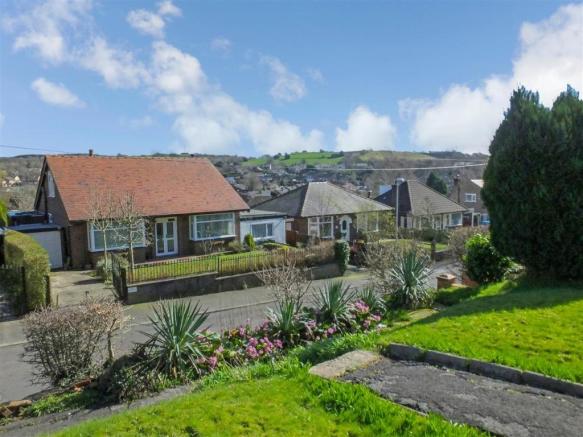
House For Sale £250,000
- Immaculate Detached Bungalow
- Four Good Size Bedrooms
- Stunning Kitchen/Dining Room
- Utility Room
- Stunning Views of the Hills
- Two Bathrooms
- Gas Central Heating and Double Glazing
- Front and Rear Gardens
- Driveway and Single Detached Garage
- No Chain
Full description
Tenure: Freehold
A stunning detached bungalow in a sought after area that is to be sold with no onward chain. This home has a beautiful kitchen/dining room and the views from the front of property that are simply stunning. To the ground floor the property has a vestibule, entrance hall, two bedrooms, an en-suite bathroom WC, kitchen/dining room, lounge and a utility room. To the first floor the property has a further two bedrooms and family bathroom WC. Externally the property sits on a lovely plot with beautiful views from the front and benefits from front and rear gardens. This home also has a driveway and a single detached garage.
Vestibule
Double glazed door to the front and a meter cupboard.
Entrance Hall
Spotlighting to the ceiling and stairs leading to the first floor landing and bedrooms.
Bedroom 4.11m (13'6") x 3.58m (11'9")
Double glazed window to the front and a single radiator.
Master Bedroom 4.34m (14'3") x 3.07m (10'1")
Double glazed window to the rear, double radiator, built in mirror fronted fitted wardrobes and a TV point.
En-suite Bathroom WC 3.05m (10'0") x 2.24m (7'4")
Double glazed window to the side, heated towel rail, low level WC, shower unit and a modern roll top bath elevated on wooden feet with a mixer tap and hand held shower head. The bathroom has tiled flooring and spotlighting to the ceiling.
Lounge 4.42m (14'6") x 3.53m (11'7")
Double glazed bow window to the front and a double radiator.
Kitchen/Dining 6.32m (20'9") x 4.06m (13'4")
A double glazed window to the side and two double glazed windows to the rear. A double radiator and a TV point. The kitchen has a wide range of modern base and eye level units with a built in one and half sink and drainer with a mixer tap, integrated electric hob and oven with an extraction fan and light over, feature kick board lighting and spotlighting to the ceiling.
Utility Room 1.88m (6'2") x 1.52m (5'0")
Double glazed door to the rear, base and eye level units with a built in sink and drainer with a mixer tap. Plumbing for a washing machine and spotlighting to the ceiling.
Cloakroom WC 1.75m (5'9") x 1.27m (4'2")
Hand basin, low level WC, laminated flooring. heated towel rail, spotlighting to the ceiling and an extraction fan.
Stairs to Landing
Hand rail and doors lead into the bedrooms and the family bathroom WC.
Bedroom 3.86m (12'8") x 2.69m (8'10")
Double glazed window to the rear and a single radiator.
Family Bathroom WC 4.62m (15'2") x 1.35m (4'5")
Access is from the landing and one of the first floor bedrooms. Low level WC, corner bath, hand basin, storage cupboard, extraction fan, tiled splash backs and a heated towel rail.
Front Garden
The front garden is mainly lawn with various borders and a path leading to the front door.
Rear Garden
The rear garden is mainly lawn area's, hand standing area's and has various flower beds.
Single Detached Garage
The garage is to the rear of the property and has an up and over door to the front and benefits from power and lighting.
Driveway
Provide plenty of off road parking for circa four cars.
