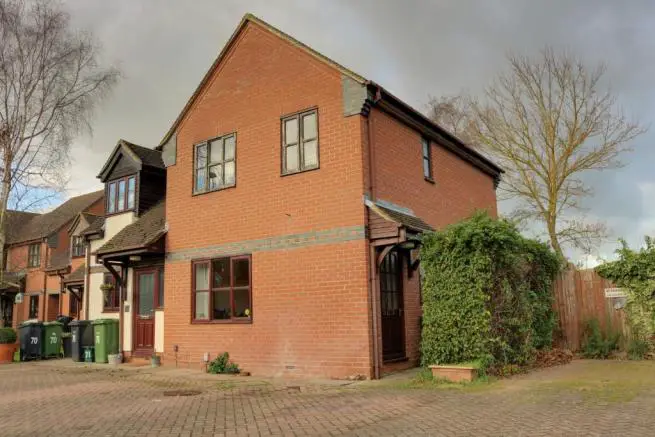
House For Sale £275,000
- No Onward Chain
- Three Bedroom Semi-Detached Family Home
- Superb Location
- Spacious Lounge & Dining Room
- Downstairs Cloakroom
- Off-Road Parking
- Large Rear Garden
- Central Heating
Full description
Tenure: Freehold
The Property
This Three bedroom semi-detached property in the sought after village of Steventon has great potential and is offered to the market with NO FORWARD CHAIN.
It benefits from a large living room, three good sized bedrooms, downstairs cloakroom, off-road parking and a large rear garden with views out over the nearby farm land.
Located in a cul-de-sac, close to the village green and shops in the superb village of Steventon, the property offers prospective buyers the chance to really make their mark.
Book your viewing today by clicking the link in the brochure, visiting www.purplebricks.com or calling 0800 810 8008.
Entrance Hallway
Timber glazed front door, wood effect flooring and doors leading to:-
Downstairs Cloakroom
Glazed window to side elevation, wall mounted radiator, low level wc, wall mounted wash hand basin and wood effect flooring.
Living Room
15'08 x 15'00
Glazed window to front elevation, wall mounted radiator, open doorway to dining room, stairs to first floor landing, built in storage cupboard, coved ceiling and wood effect flooring.
Dining Room
8'06 x 7'11
Glazed window to rear elevation, wall mounted radiator, door leading to kitchen, coved ceiling and wood effect flooring.
Kitchen
7'11 x 7'02
Glazed window to rear elevation, timber glazed door leading to rear garden, range of wall and base units incorporating roll top work surfaces, integrated electric oven and gas hob with wall mounted extractor fan above, integrated sink and drainer unit, space and plumbing for washing machine, space for fridge/freezer, Wall mounted Boiler, tiled flooring.
First Floor Landing
Glazed window to side elevation, loft access, carpet flooring and doors leading to:-
Bedroom One
12'03 x 9'02
Glazed window to front elevation, wall mounted radiator, carpet flooring.
Bedroom Two
11'05 x 9'02
Glazed window to rear elevation, wall mounted radiator, carpet flooring.
Bedroom Three
8'03 x 6'05
Glazed window to rear elevation, wall mounted radiator, carpet flooring.
Bathroom
6'05 x 6'00
Glazed window to front elevation, panelled bath with tiled surround and shower over, low level wc, pedestal wash hand basin, wall mounted electric shaver point, wall mounted radiator and carpet flooring.
Rear Garden
approx. 58ft in width and 27ft in length.
Mostly laid to lawn with flower, shrub and mature tree borders, patio area, storage shed and side pedestrian access.
Location
Steventon is well placed for Abingdon, Oxford and Didcot with its mainline station for London Paddington (approximate journey time of 45 minutes). There is also a modern village hall and an 18 hole golf course in neighbouring Drayton. A regular bus service runs through the village. There is a primary school in the village and Church situated at the end of the historic Causeway.
