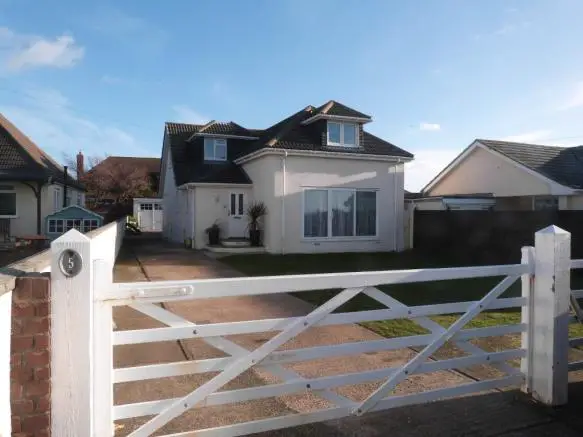
House For Sale £695,000
Full description
Tenure: Freehold
INDIVIDUAL DETACHED FAMILY HOUSE
WEST OF VILLAGE CENTRE
50 YARDS FROM SEAFRONT
FIVE BEDROOMS
WELL APPOINTED KITCHEN AND BATHROOMS
AMPLE PARKING
LOW MAINTENANCE GARDENS
EPC C
This five bedroom family house is situated in a quiet and favoured location to the west of the village, some 50 yards from the sea front and enjoying sea views from all principle rooms, offering deceptively spacious accommodation that will only be fully appreciated when viewed. The house has been substantially improved and extended by the current owners and benefits from UPVC double glazing, solid oak flooring throughout the ground floor with underfloor heating, oak internal doors and a superbly appointed kitchen, modern bathrooms and off-street parking for several cars. Viewing is essential to realise all that this house offers.
Hardwood front door with leaded light double glazed insets to ENTRANCE PORCH. Cloaks hanging space. Ceramic tiled floor. Inset halogen ceiling lights. Glazed multi-pane door to ENTRANCE HALL. Attractive easy rise stairs to first floor with skirting board lighting. Built-in cupboard beneath.
CLOAKROOM
Half-tiled. White suite of close-coupled WC and wash hand basin with a wall mounted panel heater.
SITTING ROOM 17' 1" (5.21m) x 16' 8" (5.08m):
UPVC double glazed sliding patio doors to front. Telephone and television aerial points. Enclosed living flame effect electric fire. Inset ceiling spot lights. Sea views.
DINING ROOM 17' 1" (5.21m) x 12' (3.66m):
Maximum measurement to either side of chimney breast. Inset halogen ceiling lights.
KITCHEN/DINING ROOM 24' (7.32m) x 20' 9" (6.32m):
Maximum measurement, the room being 'L' shaped. Triple aspect with sea views. Bifolding doors giving access to the rear decked area and a casement door leading to the driveway and garage. The kitchen is fitted in a matching range of base and wall mounted units in white high gloss with brushed stainless steel handles and granite work surfaces with concealed work surface illumination, providing comprehensive cupboard and drawer storage. Under-mount one and a half bowl stainless steel sink with mixer tap, integrated dishwasher to side. Built-in double oven in upright housing unit with cupboard above and drawers below. Pull out larder-style cupboard and tall upright refrigerator to side. Five ring gas hob recessed into a central island with illuminated extractor canopy above, cupboards and drawers built-in beneath. Telephone point. Inset halogen ceiling and floor lighting.
UTILITY ROOM 9' 8" (2.95m) x 4' 2" (1.27m):
Inset single drainer stainless steel sink unit with mixer tap in high gloss work surfaces with drawers built-in below. Under work surface space and plumbing for automatic washing machine and tumble dryer. Space to side for upright fridge/freezer. Wall mounted Glow-worm gas fired boiler supplying central heating and domestic hot water. Wall mounted electric fuse box.
Stairs to FIRST FLOOR and LANDING.Triple built-in wardrobe with hanging rail and shelf above. Single radiator. Inset halogen ceiling lights. Access to roof space.
BEDROOM ONE 17' 7" (5.36m) x 14' 6" (4.42m):
Maximum measurement including en-suite bathroom and a DRESSING AREA fitted with built-in wardrobes and drawer storage in light oak. Television aerial point. Two wall light points. Inset halogen ceiling lights. Double radiator. Sea views. EN SUITE BATHROOM Fully tiled, white suite of shaped shower bath with mains fed shower, wash hand basin on a solid wood plinth and close-coupled WC. Ladder-style radiator, ceramic tiled floor.
BEDROOM TWO 15' 4" (4.67m) x 13' 4" (4.06m):
Measurement includes door recess. Double radiator. Television aerial point.
BEDROOM THREE 12' (3.66m) x 9' 10" (3.00m):
Double radiator. Television aerial point. Sea views.
BEDROOM FOUR 10' 9" (3.28m) x 10' (3.05m):
Double radiator. Television aerial point.
BEDROOM FIVE 9' 10" (3.00m) x 6' 10" (2.08m):
Double radiator.
BATHROOM
Fully tiled. Coloured suite of corner jacuzzi bath with mixer tap and mains fed shower, low level WC and pedestal wash hand basin. Ladder-style radiator. Vinyl flooring.
OUTSIDE
The property enjoys a FRONTAGE that measures approximately 55' (16.74m) x 35' (10.67m). Predominantly laid to lawn and approached via a five bar gate with off-street parking for several cars. This leads to a courtyard area housing a detached DOUBLE GARAGE measuring approximately 16'11 (5.16m) x 16' (4.88m) internal, with electric light and power and personal door to REAR GARDEN. This measures approximately 25' (7.62m) x 18' (5.49m) is decked with a brick-built barbecue and has gated access which leads via a gravelled path to the foreshore and beach.
VIEWING
By appointment with Gilbert & Cleveland.
18-3114 RD 15.01.18
DIRECTIONS
From our office in the High Street proceed south and take the last turning on the right into Clayton Road. Danefield Road is the second turning on the left and the property will be found on the left hand side.