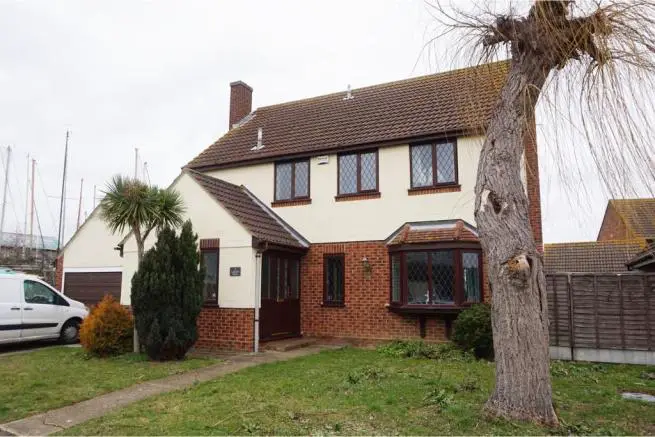
House For Sale £475,000
- Detached Family Home
- Four Bedrooms
- Large Kitchen / Diner
- Study
- Double Garage
- Viewing Advised
- Spacious Throughout
- Shower Room & En Suite Bathroom
- Marine Location
- Views Across Blackwater Estuary
Full description
Tenure: Freehold
The Property
Purplebricks are offering for sale this detached family home that is situated on the waterfront and provides rear views across the Blackwater estuary. The property has undergone much improvement and benefits include a large kitchen / diner, lounge, study, cloakroom, utility room whilst the first floor offers four bedrooms with an en suite bathroom and a family shower room. Externally there is a drive leading to a double width garage and an enclosed rear garden. Local amenities are within easy access which include shops, restaurants and schools. Early viewing is advised
Entrance Hall
Double glazed entrance door, two double glazed windows to front, stairs to first floor, under stair storage area, storage cupboard, radiator, Karndean wood effect flooring.
Study
8' x 6'6"
Double glazed window to side, radiator.
Cloak Room
Low level wc, wall mounted wash hand basin, part tiled walls, radiator, double glazed window to side.
Lounge
23'9" x 12'3" (max)
Double glazed windows to front and rear, with bay window to front, radiator, feature ladder style radiator, feature fireplace.
Kitchen / Diner
19'3" x 14'4" (max)
Refitted kitchen comprising of a comprehensive range of base and wall mounted units, single drainer one and a quarter bowl sink unit inset into work surfaces, built in oven, built in microwave, space for American style fridge / freezer, integrated dishwasher, central island with complimentary work surfaces and base units, inset ceramic hob with chrome extractor hood over, radiator, Karndean wood effect flooring, double glazed window to rear, double glazed door to side, double glazed French door to garden.
Utility Room
7'5" x 4'11"
Double glazed window to side, range of work surfaces and single bowl sink, plumbing for appliances.
First Floor Landing
Loft access, double glazed window to front, storage cupboard.
Master Bedroom
15'6" x 9'11"
Double glazed French doors to rear providing views across the Blackwater estuary (these doors are ready for a Juliette style balcony to be fitted), radiator, built in wardrobes.
En-suite
Three piece suite comprising enclosed bath, low level wc, wash hand basin, double glazed window to side, radiator, double glazed window to front.
Bedroom Two
11'10" x 9'11"
Double glazed window to rear with views across the Blackwater estuary, radiator, built in wardrobe.
Bedroom Three
9'7" x 9'3"
double glazed window to front, built in wardrobe, radiator.
Bedroom Four
8'11" x 8'3"
double glazed window to rear with views across the Blackwater estuary, radiator.
Shower Room
Low level wc concealed into base units extending to vanity sink unit, contrasting wall mounted units, enclosed shower cubicle, double glazed window to front, heated towel rail.
Front Garden
Mainly laid to lawn, plant tree and shrub borders, garden path, driveway providing off street parking leading to detached double garage with electric up and over door.
Rear Garden
Mainly laid to lawn, garden shed, circular paved area, side area with two raised vegetable beds, enclosed panel fencing.
