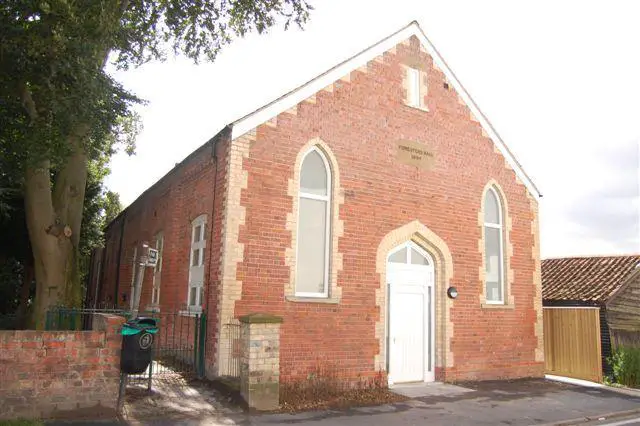
House For Sale £100,000
- Distinctive Three Storey Mews Style Conversion
- Stylish Open Plan Kitchen
- En-suite Master Bedroom
Full description
Tenure: Freehold
ATTENTION INVESTORS - EXCELLENT INVESTMENT OPPORTUNITY - CURRENTLY TENANTED!
Believed to date back to 1864 and formerly used as the village school, Foresters Hall has been superbly refurbished to create four individual and distinctive mews style town houses. Imaginatively designed to maximise internal space, Plot 1 is arranged on three floors and incorporates original exposed beam work and roof trusses, double height vaulted ceiling and Victorian Gothic style arched windows. The interior has been designed with contemporary living in mind and features a stylish beech effect kitchen with integrated oven, hob and extractor, and high quality white suite to the bathroom and en-suite. The property is offered with no upward chain and is considered to be suited to purchasers wishing to have a low maintenance lifestyle in a distinctive property which successfully marries traditional elegance with contemporary efficiency.
This property is being sold as an investment opportunity. The property is tenanted currently - For information on the tenancy etc, please feel free to contact our Barton team on 01652 661166.
ATTENTION INVESTORS - EXCELLENT INVESTMENT OPPORTUNITY - CURRENTLY TENANTED!
Believed to date back to 1864 and formerly used as the village school, Foresters Hall has been superbly refurbished to create four individual and distinctive mews style town houses. Imaginatively designed to maximise internal space, Plot 1 is arranged on three floors and incorporates original exposed beam work and roof trusses, double height vaulted ceiling and Victorian Gothic style arched windows. The interior has been designed with contemporary living in mind and features a stylish beech effect kitchen with integrated oven, hob and extractor, and high quality white suite to the bathroom and en-suite. The property is offered with no upward chain and is considered to be suited to purchasers wishing to have a low maintenance lifestyle in a distinctive property which successfully marries traditional elegance with contemporary efficiency.
This property is being sold as an investment opportunity. The property is tenanted currently - For information on the tenancy etc, please feel free to contact our Barton team on 01652 661166.
ENTRANCE
Timber panelled door with side screens to:
RECEPTION LOBBY
Return staircase to the first floor with storage space under.
LIVING AREA
5.7m x 5.4m
L shaped lounge with French doors to the rear aspect, two radiators, feature void with sealed unit arched window, TV aerial point, telephone point. Opening to:
KITCHEN AREA
4.5m x 2.3m
Appointed with a stylish contemporary range of beech effect fronted units with granite style work surfacing to include single stainless steel sink unit with mixer tap and cupboards under, space and plumbing for automatic washing machine, refrigerator recess, six further base units, inset four ring stainless steel electric hob with matching oven under and extractor canopy over and an additional four pelmeted units at eye level, tiled splash areas, two sealed unit windows to the rear aspect, inset ceiling spot lights, radiator, slate effect floor, cupboard housing cylinder.
LANDING
Feature arched window, radiator and stairs to second floor.
BEDROOM 1
4.9m x 3.1m
Two sealed unit windows to the side aspect, radiator and fixed pane overlooking the void.
BEDROOM 2
4.9m x 3m
Sealed unit window to the side aspect, radiator, exposed original truss work and fixed pane overlooking the void.
BATHROOM
2.7m x 1.9m
With modern suite in white to include panelled bath, pedestal wash hand basin and close coupled wc, extensively tiled splash areas, radiator, slate effect tiled flooring, extractor fan and inset ceiling spotlight.
SECOND FLOOR LANDING
With exposed truss work, radiator and Velux style window.
MASTER BEDROOM
3.8m x 5.8m
3.78m(12'5) minimum x 5.82m(19'1) maximum into the sloping ceiling.With pitched ceiling with exposed truss work, three Velux style windows, telephone point, radiator and TV aerial point.
EN-SUITE
With suite in white to include close coupled wc, pedestal wash hand basin with tiled splash back and glazed and tiled shower cubicle, extractor fan, exposed ceiling beam, Velux style window, slate effect flooring and radiator.
