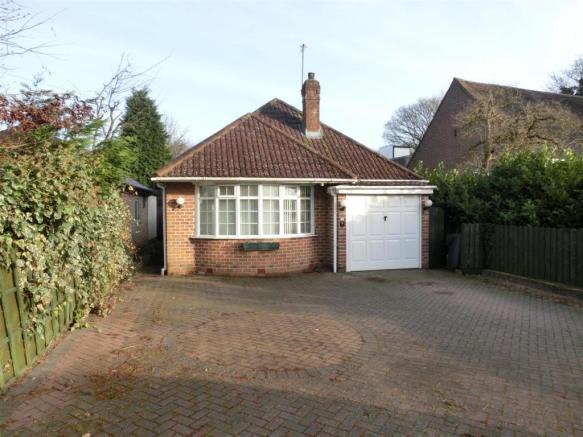
House For Sale £299,950
- Porch
- Hallway
- Lounge
- Dining Room
- Extended Kitchen
- Two Double Bedrooms
- Bathroom
- Rear Garden
- Front Driveway with Garage
- Open Views to the Fore
Full description
An extended traditional detached bungalow with an open aspect to the front in this most sought after road in Wythall.
Situated in this most popular location within the sought after village of Wythall, this detached bungalow enjoys a superb position overlooking open land to the fore.
The property is located close to well regarded schooling at nearby Meadow Green primary, Coppice infant and junior and senior schooling at Woodrush Senior School which are sited in Shawhurst Lane. (Education facilities are subject to confirmation from the Education Department). There is easy road access to the Alcester Road in Hollywood which in turn provides access to the M42 motorway and beyond.
Wythall has its own railway station at the bottom of Station Road offering commuter services between Birmingham and Stratford Upon Avon, and local bus services provide access to the City of Birmingham.
The property is situated close to local shops and services on both Station Road and Drakes Cross Parade in Hollywood and further into Shirley with its comprehensive shopping facilities and along Hollywood Lane and Alcester Road back to Sainsbury’s at the Maypole. Becketts Farm shop is nearby at the island offering local produce and restaurant.
An ideal position therefore for this detached bungalow which sits very well back from the roadside behind a block paved driveway with side footpath leading to a UPVC double glazed door opening into the
Porch - Having ceramic tiled flooring, ceiling light point and part glazed door opening into the
Hallway - Having two ceiling light points, two central heating radiators and doors opening to the lounge, dining room, two bedrooms and bathroom
Lounge - 4.45m'' into bay x 4.39m'' (14'7'' into bay x 14'5 - Having UPVC double glazed window to the front, ceiling light point, central heating radiator, cornice coving to the ceiling and fireplace with gas fire
Dining Room - 3.63m'' x 3.43m'' (11'11'' x 11'3'') - Having UPVC double glazed window to the rear, ceiling light point, central heating radiator, cornice coving to the ceiling, laminate wooden flooring, fireplace with gas fire and doors to kitchen, covered side access and utility cupboard
Extended Kitchen - 3.23m'' x 1.91m'' (10'7'' x 6'3'') - Having UPVC double glazed windows and door to the rear and side, ceiling light point, wall and base units with work surface over incorporating sink and drainer with mixer tap, electric hob with extractor canopy over, eye level oven, integrated fridge and ceramic wall and floor tiles
Bedroom 1 - 4.55m'' into bay x 3.20m'' max (14'11'' into bay x - Having UPVC double glazed bay window to the rear, central heating radiator, ceiling light point and built in wardrobes
Bedroom 2 - 3.35m'' x 3.25m'' (11'0'' x 10'8'') - Having UPVC double glazed window to the side, central heating radiator, ceiling light point and built in wardrobes
Bathroom - Having free standing claw foot bath, pedestal wash hand basin, low level WC, shower enclosure, ceramic wall tiles, ceramic tiled floor, recessed ceiling spot lights, central heating radiator and UPVC double glazed window to the rear
Rear Garden - Being paved for ease of maintenance and having raised flower beds, timber shed, fencing to boundaries and gated side access
Garage - 5.33m'' x 2.31m'' (17'6'' x 7'7'') - Having light and power, wall mounted central heating boiler and up and over door to the rear garden
FLOOR PLAN Please note that all measurements and floor plans are approximate and quoted for general guidance only and whilst every attempt has been made to ensure accuracy, they must not be relied on and do not form part of any contact.
TENURE We are advised that the property is Freehold but as yet we have not been able to verify this.
PLANNING PERMISSION AND BUILDING REGULATIONS Purchasers must satisfy themselves as to whether planning permission and building regulations were obtained and adhered to for any works carried out to the property.
CONSUMER PROTECTION FROM UNFAIR TRADING REGULATIONS 2008 The agent has not tested any apparatus, equipment, fixtures and fittings or services and so cannot verify that they are in working order or fit for the purpose. A buyer is advised to obtain verification from their solicitor or surveyor. References to the tenure of the property are based on information supplied by the seller. The agent has not had sight of the title documents. A buyer is advised to obtain verification from their Solicitor. Items shown in the photographs are NOT included unless specifically mentioned within these sales particulars; they may however be available by separate negotiation. Buyers must check the availability of any property and make an appointment to view before embarking on any journey to see a property.
THE CONSUMER PROTECTION REGULATIONS The agent has not tested any apparatus, equipment, fixtures and fittings or services so cannot verify that they are connected, in working order or fit for the purpose. The agent has not checked legal documents to verify the Freehold/Leasehold status of the property. The buyer is advised to obtain verification from their own solicitor or surveyor.
PROPERTY TO SELL? If in order to purchase this property you wish to sell your existing home, please do not hesitate to contact Pat Gilbert on 01564 826555 who would be pleased to discuss its current market value, our fees and services with you.
