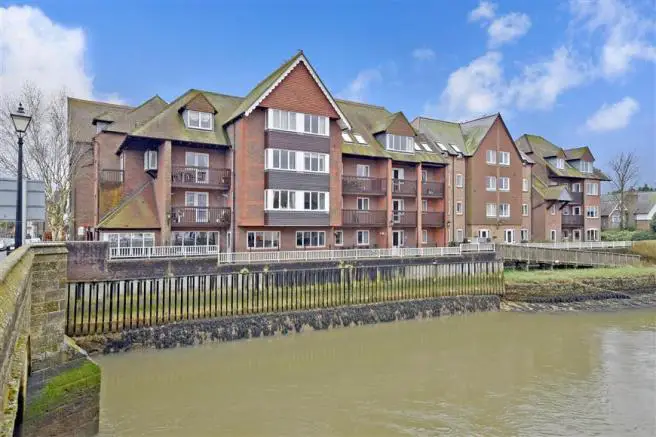
3 bed Flat For Sale £235,000
- 3 bedroom retirement apartment with 2 bathrooms
- Town centre location
- Light, spacious lounge
- Flexible accommodation
- Over 60's only
- Vacant possession
- EPC energy rating B (83)
Full description
Tenure: Leasehold
Always dreamed of living in the centre of Arundel? Then this could be the property just for you!
The apartment offers very flexible accommodation with a bright, large and comfortable lounge, ideal for entertaining guests when they come to visit. Or if you enjoy baking, why not whip up afternoon tea in the kitchen that opens up directly into the lounge.
The main bedroom has an en-suite. If friends and family come to stay in the second bedroom they have a separate bathroom. The dining room could be used as a third bedroom, study or hobbies room.
The development has been designed for residents over 60 years of age and benefits from a communal lounge where activities are arranged each week. There is a hairdressers, lift service, guest services and a house manager.
Being in the heart of Arundel, there is so much to do locally, and with a plethora of coffee shops and restaurants we are sure there is something to tickle your taste buds. For a fun day out there is the Castle, Lido, Swanbourne lake, river walks and boat trips and Cathedral. To venture further afield, why not jump on a train at Arundel mainline station or hop on a local bus to nearby Chichester.
Please refer to the footnote regarding the services and appliances.
What the Owner says:
When my parents first saw the flat they were taken with how light and spacious it was and over the years found it was definitely the warmer side of the building.
They had many happy years here having the space to entertain the family when they came to visit and we have many fond memories too.
We believe the location is ideal, being just a short walk to the town centre with all it has to offer and the local transport is easily accessible.
Room sizes:
- Entrance Hall
- Kitchen: 8'3 x 7'6 (2.52m x 2.29m)
- Lounge: 17'6 x 10'10 (5.34m x 3.30m)
- Dining Room: 9'8 x 5'11 (2.95m x 1.80m)
- Bathroom: 7'2 x 5'6 (2.19m x 1.68m)
- Bedroom 1: 13'3 x 9'4 (4.04m x 2.85m)
- En-suite: 7'6 x 6'11 (2.29m x 2.11m)
- Bedroom 2: 11'10 x 8'11 (3.61m x 2.72m)
- Off Road Parking
The information provided about this property does not constitute or form part of an offer or contract, nor may be it be regarded as representations. All interested parties must verify accuracy and your solicitor must verify tenure/lease information, fixtures & fittings and, where the property has been extended/converted, planning/building regulation consents. All dimensions are approximate and quoted for guidance only as are floor plans which are not to scale and their accuracy cannot be confirmed. Reference to appliances and/or services does not imply that they are necessarily in working order or fit for the purpose.