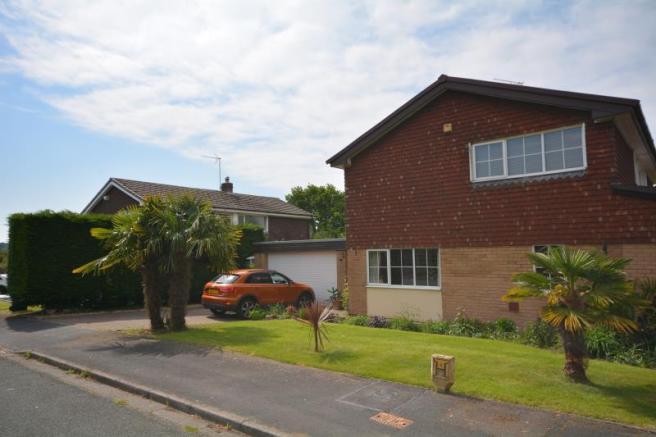
House For Sale £475,000
- SPACIOUS 4 BEDROOM FAMILY HOME ON A LOVELY QUIET CUL-DE-SAC
- GREAT SIZED, MODERN AND WELL-EQUIPPED KITCHEN DINER
- UTILITY ROOM, STUDY AND DOWNSTAIRS WC
- DOUBLE GARAGE (storage only) AND GARDENS TO THE FRONT AND REAR
- ENSUITE SHOWER ROOM AND FITTED WARDROBES IN BEDROOMS
- 2 RECEPTION ROOMS AND CONSERVATORY
- AIR-CONDITIONING IN SOME ROOMS
- CLOSE TO AMENITIES AND EXCELLENT SCHOOLS
- GREAT TRANSPORT LINKS
- VIEWING IS HIGHLY RECOMMENDED
Full description
THIS IS A FANTASTIC 4 BEDROOM FAMILY HOME SITUATED ON A LOVELY CUL-DE-SAC IN NESS AND VIEWING IS HIGHLY RECOMMENDED. It has everything a modern family would need, including a large and modern kitchen diner, 2 reception rooms, study, utility, conservatory, downstairs WC and ensuite bathroom. There are also gardens to the front and rear plus a double garage (storage only) with power supply and lighting. There is also ample off-road parking on several driveways. This property is close to excellent schools, amenities and transport links. In brief, it comprises of: Hallway, Kitchen, Lounge, Dining Room, Study, Conservatory, Utility Room, Downstairs WC, Master Bedroom with Ensuite, 3 Further Bedrooms, Family Bathroom and Double Garage.(storage only)
Hallway:
Double glazed door to the front of the property with full length double glazed windows either side of it. Glazed double doors into the lounge. Laminate flooring and radiator.
Lounge: 21'3 x 13'2
Large double glazed window to the rear of the property and double glazed windows to the side. Inset fireplace, radiator, laminate flooring and TV point. Glazed double doors into the lounge.
Kitchen Diner: 18'7 x 13'7
Two double glazed windows to the front of the property, two double glazed skylights PLUS air-conditioning. A wide range of modern wall and base units with granite work surfaces and splash back tiling. Gas hob with extractor fan over, double oven, microwave, warming drawer, sink with mixer tap over, dishwasher and fridge freezer. Breakfast bar/island, and spotlighting. TV point, radiator and tiled floor.
Utility:
Double glazed door to the rear garden. Range of units with Belfast sink. Tiled floor, washing machine point and spotlighting.
Dining Room: 12'0 x 11'0
Double glazed window to the front of the property, radiator and laminate flooring.
Study: 8'9 x 8'2
Double glazed window to the front of the property and radiator. Air-conditioning.
Cloakroom:
Tiled floor, sink, WC and spotlighting.
Conservatory: 11'7 x 9'5
Double glazed windows throughout and double glazed door to the rear. Laminate floor and radiator. Air-conditioning.
Main Bedroom: 11'8 x 10'4 (plus wardrobes)
Double glazed window to the front of the property and one radiator. Fitted wardrobes to two walls and laminate flooring. Air-conditioning.
Ensuite Bathroom:
Double glazed window to the rear of the property. Shower, WC and sink. Chrome towel rail.
Bedroom 2: 13'6 x 9'8
Double glazed window to the front of the property. Radiator, mirrored fitted wardrobe and laminate flooring.
Bedroom 3: 12'4 x 8'8
Double glazed window to the side of the property. Fitted wardrobes and radiator.
Bedroom 4: 10'6 x 8'8
Double glazed window to the front of the property. radiator, Mirrored fitted wardrobe and laminate flooring.
Family Wet Room:
Double glazed window to the rear. Recently fitted with shower, heated chrome towel rail and sink with vanity unit. Tiled walls
Separate WC:
Double glazed window to the side of the property. Chrome towel rail, WC and sink.
Garage:
Double garage (storage only) with a door providing access to the house and a further door providing access to the back garden. Electric garage door plus power supply and lighting in the garage itself.
Outside:
To the front of the property there is ample off-road parking for multiple vehicles on two driveways, lawn and established trees and plants. To the rear of the property, there is a spacious garden, mainly laid to lawn with established plants and trees. There is also a good-sized block paved patio and several sheds.