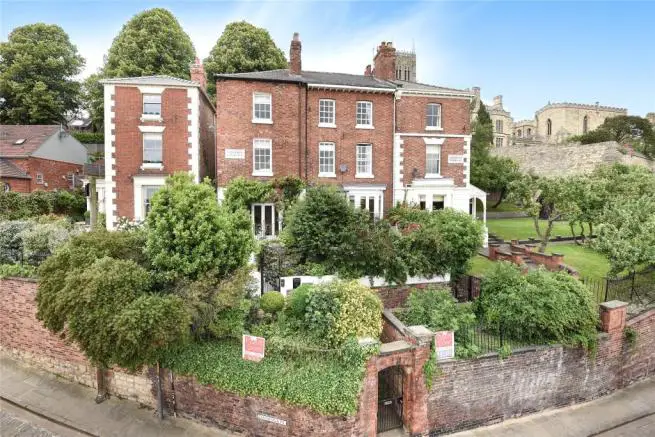
House For Sale £550,000
- Character Town House
- Prime Uphill Location
- Flexible Spacious Living Accommodation
- 4 Bedrooms, 3 Bathrooms
- Fitted Kitchen, Utility, Cloakroom
- Driveway & Garage
- Stunning Panoramic Views
- Viewing Essential
- EPC Rating - D
Full description
Tenure: Freehold
Pygott & Crone are delighted to offer this rare opportunity to purchase this extremely well presented Townhouse dating back to 1852 offering a wealth of charm and character. The property is situated in this popular uphill location in the desirable Cathedral Quarter of Lincoln with views of the Cathedral and superb panoramic views over Lincoln located within a short walking distance to both the Bailgate area and Town Centre.
The property has spacious and flexible accommodation set across three floors briefly comprising; Reception Hallway, Modern Fitted Kitchen, Utility, Cloakroom, Lounge and Dining Room. To the First Floor are two Bedrooms with En-Suites and a Dressing Room. To the Second Floor are two further double Bedrooms, Shower room, WC and Sitting Room.
Outside, there is an enclosed raised Courtyard Garden to the front and a further enclosed Courtyard to the rear with a garden store and utility outbuilding. The property has the added benefit of a driveway and single garage. Early viewing is extremely recommended to avoid disappointment.
ENTRANCE HALL
13' 10" x 6' 5" (4.22m x 1.96m)
LOUNGE
4.22m to bay x 3.61m max
DINING ROOM
4.47m to bay x 3.15m max
KITCHEN
14' 7" x 8' 2" (4.47m x 2.49m)
UTILITY ROOM
10' 11" x 4' 5" (3.33m x 1.37m)
WC
3' 11" x 3' 10" (1.2m x 1.17m)
FIRST FLOOR LANDING
18' 0" x 6' 5" (5.5m x 1.96m)
BEDROOM 1
13' 10" x 11' 10" (4.24m x 3.63m)
DRESSING ROOM
7' 8" x 5' 10" (2.36m x 1.8m)
EN -SUITE
8' 5" x 7' 10" (2.57m x 2.39m)
BEDROOM 2
10' 7" x 8' 9" (3.25m x 2.67m)
EN-SUITE TWO
8' 11" x 3' 10" (2.74m x 1.19m)
SECOND FLOOR LANDING
14' 0" x 6' 3" (4.27m x 1.93m)
SITTING ROOM
13' 10" x 11' 10" (4.24m x 3.63m)
BEDROOM 3
14' 9" x 7' 10" (4.5m x 2.39m)
STUDY/BEDROOM 4
14' 9" x 7' 4" (4.52m x 2.26m)
SHOWER ROOM & WC
4' 0" x 2' 7" (1.22m x 0.79m)
COUNCIL TAX BAND - E
Houses For Sale Exchequergate
Houses For Sale Neustadt Court
Houses For Sale Danes Terrace
Houses For Sale Danes Courtyard
Houses For Sale Christ's Hospital Terrace
Houses For Sale Well Lane
Houses For Sale Strait
Houses For Sale Danesgate
Houses For Sale St Martins Street
Houses For Sale Wordsworth Street
Houses For Sale Michaelgate
Houses For Sale Flaxengate
Houses For Sale Minster Yard
