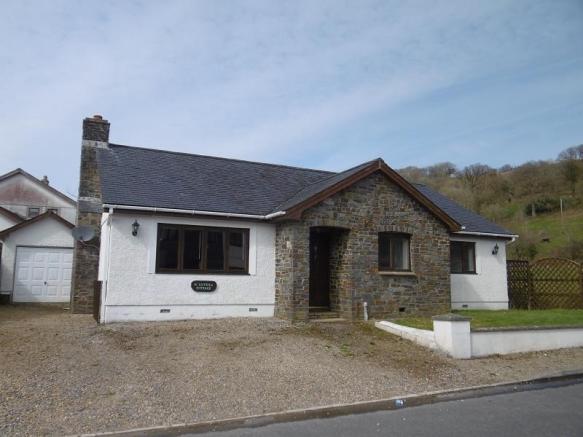
House For Sale £195,000
- Detached 3 Bedroom Bungalow & Garage
- Gas Central Heating & Double Glazing
- Convenient Location in Talley Village
- Front Driveway & Gravelled Parking
- Semi Rural Location
- Rear Patio Area
- Open Aspect to the side over the surrounding farmland
- EPC: D68
Full description
Tenure: Freehold
A detached 3 bedroom bungalow and garage situated on a small development of modern homes in the village of Talley. It has the benefit of gas central heating, wood burning stove and double glazing.
Situated in the historic village of Talley renowned for its ancient Abbey ruins, lakes and surrounding countryside and has the advantage of a village primary school and Church. Conveniently located for the market towns of Lampeter and Llandeilo which offer a wide and varied range of amenities with good road links to the M4 Motorway at Pont Abraham which gives good road access to the rest of the country.
The accommodation comprises entrance vestibule, entrance hall, lounge, kitchen, conservatory, cloakroom, 3 bedrooms and bathroom.
Entrance Vestibule
With door and side panel to:
Entrance Hall (4.88m x 1.89m or 16' 0" x 6' 2")
With cloak hooks, coved ceiling, radiator and built in cupboard.
Lounge (3.66m x 7.71m or 12' 0" x 25' 4")
With 2 radiators, feature stone fireplace with wood burning stove, hearth and timber beam above. Wall lights, coved ceiling, patio doors to conservatory and window to front.
Conservatory (3.89m x 2.82m or 12' 9" x 9' 3")
With dual aspect windows, 2 double glazed doors and timber flooring.
Cloakroom (1.72m x 0.98m or 5' 8" x 3' 3")
With pedestal wash hand basin and low level wc. Coved ceiling, extractor fan and tiled floor. Jack and Jill doors to hall and bedroom.
Kitchen (2.69m x 3.55m or 8' 10" x 11' 8")
With a range of base, wall and drawer units with fitted worktops, 4 ring gas hob and double electric oven. Double glazed window, wall mounted gas boiler, appliance space, bowl and a half single drainer sink unit with mixer tap, radiator and part tiled walls.
Inner Hall
Airing cupboard with radiator and shelving.
Bedroom 1 (3.57m x 3.14m or 11' 9" x 10' 4")
Built in wardrobe, coved ceiling, double glazed window to front and radiator.
Bedroom 2 (3.79m x 2.57m or 12' 5" x 8' 5")
With radiator, double glazed window and built in wardrobe. Coved ceiling.
Bedroom 3 (2.46m x 3.63m or 8' 1" x 11' 11")
With radiator, coved ceiling and double glazed window.
Bathroom (2.69m x 1.84m or 8' 10" x 6' 0")
With panelled bath with Gainsborough over bath shower unit, coved ceiling, part tiled walls, pedestal wash hand basin, low level wc, radiator, tiled floor, pull switch, double glazed window and shaver point.
EXTERNALLY
To the front of the property is a front lawned garden area with gravelled parking and drive.
Rear patio with access through to a further patio area with barbeque.
Open aspect to the side of the property with scenic views over the surrounding farmland.
Outside tap, external power point and outside lights.
Garage (2.69m x 3.96m or 8' 10" x 13' 0")
Of concrete block construction with up and over door.
Local Authority
Carmarthenshire County Council, Spilman Street, Carmarthen, Tel. No. 01267 234567.
Viewing
By appointment with the Selling Agents.
