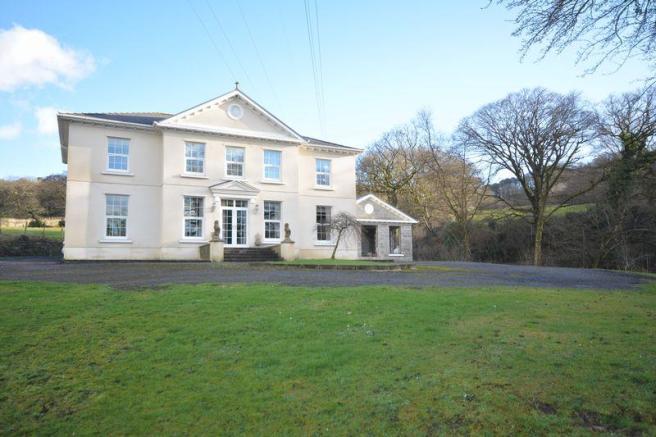
House For Sale £499,950
- Elegant Detached Residence with Georgian Facade, set in 1.5 acre
- Rural Location with easy access to main road and rail links
- Classical Decor including attractive cornice mouldings
- Kitchen, Cloakroom, Utility
- Lounge, 3 Further Reception Rooms
- Study, Staircase with Gallery Landing
- Master Bedroom with Dressing Room and Ensuite
- 5 further Bedrooms, Family Bathroom
- Circular Driveway, Double Garage (potential Annexe)
- EPC Rating
Full description
Elegant detached residence with a classic interior in a rural setting yet within easy access of major road and rail links, this spacious family home has the potential to create further accommodation subject to planning. Boasting 4 Reception Rooms, Kitchen, Utility, Cloakroom and Study to Ground Floor. Master Bedroom with Ensuite & Dressing Room, 5 further Bedrooms and Family Bathroom
FRONT
Upvc Door which leads to Kitchen
KITCHEN
Upvc window to both side elevations, Bespoke kitchen with wall base and drawer units, glass display cabinets, plate rack and wine rack. Integrated appliances, dishwasher, fridge and freezer, freestanding Stove range cooker which has 7 gas hob ring burners, 2 ovens, plate warmer and a saucepan drawer, extractor fan above, Belfast sink, granite work surfaces, radiators, floors laid to ceramic tiles
UTILITY ROOM
Upvc Double glazed window to rear elevation, plumbing for washing machine, sink with drainer, wall mounted combi boiler, servicing hot water and central heating, space for tumble dryer , floors laid to ceramic tiles and radiator
CLOAKROOM
Upvc double glazed window to side elevation,WC, sink, radiator, floors laid to ceramic tiles.
HALLWAY
Gallery landing,ornate ceilings and coving , radiator, floors laid to vinyl with ceramic tile effect.
MAIN LOUNGE
2 Upvc windows and french doors to front elevation, doors leading to 2 reception rooms, fireplace, floor laid to vinyl with ceramic tile effect, inset carpet, ornate ceilings, radiator.
RECEPTION ROOM TWO
2 Upvc double glazed windows, to the front and side elevation, ornate ceilings, fireplace , floor laid to carpet and radiator.
RECEPTION ROOM THREE
Upvc double glazed window to side and front elevation, fireplace, radiator, floor laid to carpet.
RECEPTION ROOM FOUR
Upvc double glazed window to side elevation and a double glazed french doors to rear elevation, fireplace, ornate ceiling, radiator and floor laid to carpet
STUDY
Upvc double glazed to side and rear elevation, ornate ceiling, radiator, floors laid to carpet.
STAIRCASE
Gallery landing, recess dome for chandelier, ornate ceiling and walls, floors laid to carpet, Upvc double glazed windows to side elevation, doors leading to bedrooms and bathroom
MASTER BEDROOM
Upvc double glazed 3 windows to front elevation, radiators, ornate ceiling and floors laid to carpet.
DRESSING ROOM
Upvc douvble glazed windows one to front and one to side elevation, radiator, floor laid to carpter
EN SUITE
Upvc double glazed window, extractor fan, ornate ceiling, shower cubicle, sink set in a vanity unit with storage below, WC , radiator and floors laid to carpet.
BEDROOM TWO
UPvc double glazed window to side and rear elevations, ornate ceilings, radiator floor laid to carpet
family bathroom
Upvc double glazed window to side elevation, down lighters with extractor fan, separate shower cubicle, corner bath, WC, pedestal sink, radaiator,floor laid to carpet.
BEDROOM THREE
Upvc double glazed window to side elevation, radiator, down lighters to ceiling and attic access, floor laid to carpet.
BEDROOM FOUR
Upvc double glazed window to rear and side elevations, radiator, floor laid to carpet
BEDROOM FIVE
Upvc double glazed windows to rear and side elevation, radiator and floor laid to carpet
BEDROOM SIX
upvc double glazed window to front and side elevation, radiator, ornate ceilings,floor laid to carpet
EXTERNALLY
Double Garage has been built with installation which could become a annex subject to local planning permission. Front of property has circular driveway, lawn sloping down the bank with mature trees, stream feeding a reservoir, amount of land subject to agreement with vendor.
