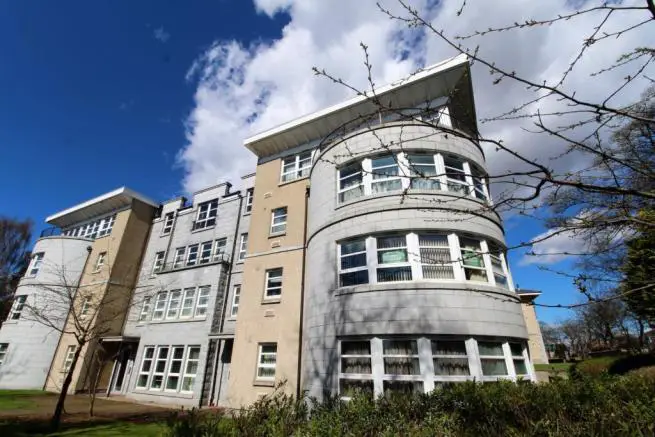
2 bed Flat For Sale £200,000
- Two Double Bedrooms
- Executive Flat
- Family Bathroom And Master En-Suite
- Large Airy Lounge
- Double Glazed & Gas Central Heating
- Loft Space With Ramsey Ladder
- Local Amenities Close By
- Walking Distance To Union Square
- Separate Dining Room
- Allocated Parking Space
Full description
Tenure: Freehold
The Property
Beautifully appointed two bedroom flat, off Great Western Road, this exquisite property is presented in immaculate order throughout. The flat has been thoughtfully designed for the professional person or couple, offers extremely spacious accommodation with a high standard of finish with the main living areas enjoying a lovely pleasant sunny aspect creating a bright living environment. The flat enjoys the benefits of security entry, gas central heating and double glazing. Modern fitted kitchen with numerous integrated appliances and ample space for dining area; bright and airy lounge with separate dining room; master bedroom with en suite shower room and further spacious bedroom. The flat itself being set in Landscaped Grounds which are factored and also having an allocated Parking Space with ample Visitor Parking facilities also available. Large loft space with ramsey ladder, great for storage.
All furniture to be included in the sale of the property with the exclusion of the toaster and the television.
Great Western Road is within short walking distance of the City Centre with reputable nursery, primary and secondary schools in the area. Excellent array of shops, restaurants and bars located nearby. Regular public transport is readily available to many part of the city and the property enjoys easy access to Anderson Drive, therefore to the business centres to the north and south of the city.
*** Note to Solicitors *** All formal offers should be emailed in the first instance to Scotlandoffers@purplebricks.com. Should your client's offer be accepted, please then send the Principle offer directly to the seller's solicitor upon receipt of the Notification of Proposed Sale which will be emailed to you.
Hallway
13'02" x 5'03"
Hall with neutral decor and light carpet flooring, deep storage cupboard, smoke alarm, telephone for security door locking system.
Lounge
15'02" x 14'05"
Spacious bright and airy lounge decorated in neutral colours and light carpeted flooring. Wooden surround mantelpiece and fitted electric fire. Large window allowing natural light to flow in and open plan to dining room.
Dining Room
15'02" x 8'07"
Spacious dining room accessed through lounge. Window allowing natural light to flow in and decorated in neutral colours with light carpet flooring.
Kitchen / Diner
15'02" x 10'04"
Modern fitted kitchen with an extensive range of base and wall units in light wood effect, stainless steel handles and coordinating work surfaces with matching up stands. Integrated gas hob with electric oven below. Stainless steel splash back behind and extractor above set into stainless steel canopy. Concealed integrated fridge/freezer, dishwasher and washing machine all with matching door panels. Decorated in neutral colours with light wood effect laminate flooring, recessed lights in the ceiling and ample space for dining. Window allows natural light in.
Bathroom
6'11" x 6'03"
Main Bathroom with three piece white suite consisting of w.c. and basin set into bathroom furniture, providing toiletries storage and display areas with matching unit above with mirror. Fitted shower over bath, neutral decor, white tiles to dado rail height and light wood effect laminate flooring.
Master Bedroom
17'00" x 10'06"
Double bedroom decorated in neutral colours with light coloured carpet flooring. Two double mirrored built in wardrobe and en-suite. Benefits from an air conditioning unit.
Master En-suite
6'03" x 5'04"
En-suite shower room consisting of three piece white suite; w.c. and basin set into bathroom furniture, providing toiletries storage and display areas with matching unit above with mirror. Shower cubicle fully tiled with light coloured tiles. Neutral decor, light coloured tiles to dado rail height and light wood effect laminate flooring.
Bedroom Two
17'00" x 8'10"
Double bedroom decorated in neutral colours with light coloured carpet flooring. Triple mirrored built in wardrobe. Benefits from an air conditioning unit.