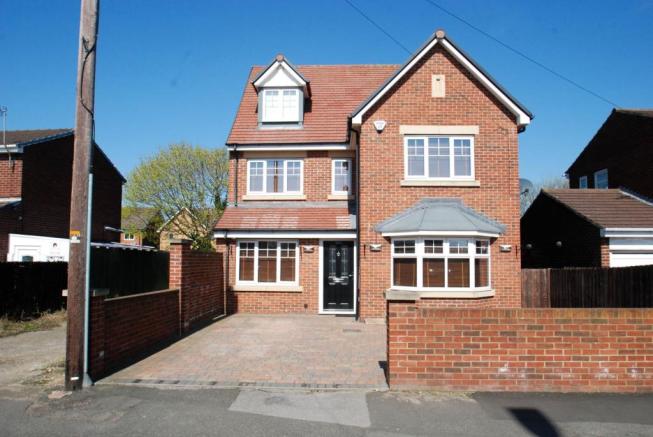
House For Sale £335,000
- Immaculate Detached Home
- Five Good Sized Bedrooms
- Under Floor Heating
- Open Plan Living
- Conservatory/Two Receptions
- Double Garage With Lighting
- Driveway For Off Street Parking
- QUOTE ID: 339300
Full description
We are delighted to offer for sale this impressive five bedroomed detached home on Harton Lane. Immaculately presented throughout with high spec fittings, LED lighting to lounge, under floor heating and ample off street parking, we would strongly recommend viewings. Set over three floors, the lower level offers open plan living to the kitchen diner, lounge, second reception room currently used as a children's TV room, ground floor wc and conservatory. To the second floor there is four bedrooms - the second bedroom offering an en-suite and family bathroom wc and to the top floor lies the largest of all bedrooms with another en-suite. Externally there is a good sized lawned rear garden, off street parking and double garage with power and lighting.
GROUND FLOOR
Entrance via composite door to porch, door to lobby and another composite door to hallway.
HALLWAY
Tiled flooring with under floor heating.
LOUNGE 5.54m (18'2) x 3.45m (11'4)
Solid wood flooring, radiator, double glazed bay window to the front, concealed multi coloured LED lighting to ceiling and ceiling spotlights.
SECOND RECEPTION ROOM 6.05m (19'10) x 2.59m (8'6)
Currently used as a children's TV room, with solid wood flooring, radiator and double glazed window to the front.
GROUND FLOOR WC
Wash hand basin set in vanity unit, radiator, low level wc, double glazed window, tiling to walls and extractor fan.
OPEN PLAN KITCHEN/DINER 7.38m (24'3) x 2.91m (9'7)
Off the hallway: fitted with a range of wall and base units with contrasting work surfaces, spotlights to kickboards, integrated double oven and hob with stainless steel extractor fan, integrated dishwasher, integrated fridge freezer, tiling to splash backs, tiling with under floor heating, cladding to ceiling with spotlights, double glazed window and two lots of double glazed French doors to the rear.
CONSERVATORY 4.17m (13'8) x 2.87m (9'5)
Tiling to floor, radiator and double glazed French doors to rear.
FIRST FLOOR LANDING
With stairs to second floor.
BEDROOM FIVE 3.15m (10'4) x 2.24m (7'4)
Double glazed window and radiator.
BATHROOM
Contemporary re-fitted suite including wash hand basin and low level wc set in vanity unit with concealed flusher, panelled bath with shower over and shower screen, tiling to walls, heated towel rail and double glazed window.
BEDROOM FOUR 3.05m (10'0) x 2.9m (9'6)
Fitted wardrobes, double glazed window and radiator.
BEDROOM THREE 3.4m (11'2) x 2.82m (9'3)
Double glazed window, radiator and fitted wardrobes.
BEDROOM TWO 4.29m (14'1) x 4.43m (14'6)
Double glazed window, fitted wardrobes with overhead storage and bedside cabinets, fitted drawers and dresser. Door to en-suite:
EN-SUITE
Low level wc and wash hand basin set in vanity unit with concealed flusher, double shower cubicle, tiling to walls and floor, radiator and extractor fan.
MASTER BEDROOM 5m (16'5) x 4.09m (13'5)
Three double glazed windows, fitted wardrobes with matching bedside cabinets, walk in wardrobe/dressing room, two radiators, storage cupboard and door to en-suite.
EN-SUITE
Large oval wash bowel set in vanity unit with drawers, tiling to walls and floor, shower cubicle, low level wc, radiator and double glazed velux window.
EXTERIOR
Externally to the front there is a brick paved driveway providing off street parking for two cars, shared driveway to the side leading to double garage with roller shutter door, lighting and power sockets and to the rear lies a lawned garden.
Every care has been taken in the preparation of these particulars and whilst believed to be accurate they are for general guidance only and they must not be relied upon as statements of representation of fact. Any prospective Purchasers or Tenants must satisfy themselves by inspection or otherwise as to the correctness of the particulars contained and if the property has been subject to any modifications/alterations that these were in accordance with any necessary planning or building regulations which may or may not be applicable. The mention of fixtures, fittings and appliances does not imply that they are in working order. All photographs are reproduced for general information and it must not be inferred that any item shown is included with the property. They do not constitute any part of an offer or contract. No person in this firms employment has the authority to make or give any representation or warranty in respect of the property.
These details have been prepared in good faith from information taken during our inspection of the property. They have not yet been verified by the seller and should therefore not be relied on in any way and used for general information only.
EPC Rating: B
Houses For Sale Eavers Court
Houses For Sale Bankside Lane
Houses For Sale Awnless Court
Houses For Sale Windlass Court
Houses For Sale Wansbeck Mews
Houses For Sale Wear Court
Houses For Sale Blyth Court
Houses For Sale Browntop Place
Houses For Sale Tyne Terrace
Houses For Sale Harton Lane
Houses For Sale Coxfoot Close
Houses For Sale Lane Corner
Houses For Sale Bensham Court