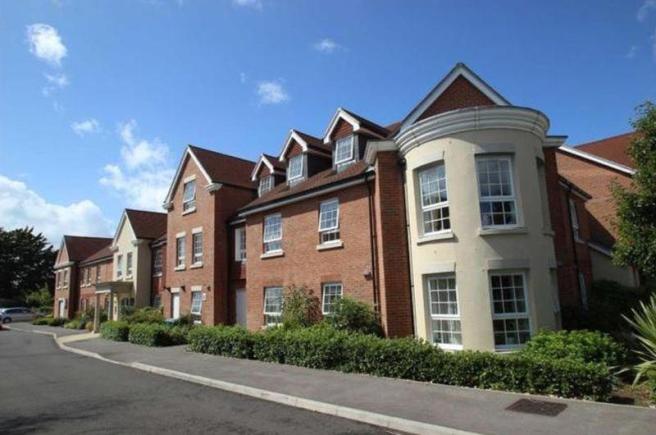
House For Sale £190,000
- LARGER THAN AVERAGE GIVING THE APARTMENT A LIGHT & BRIGHT FEEL
- 24 HOUR STAFF ON SITE
- WAITRESS SERVICE RESTAURANT
- WET-ROOM STYLE BATHROOM
- WELL-BEING CENTRE
- TO VIEW CALL KAREN FLITCROFT ON 07943 078382
Full description
** EARLY VIEWING IS HIGHLY RECOMMENDED**
Larger than average. One bedroom Retirement apartment located in this sought after Tailored Living development constructed by McCarthy & Stone.
Features a host of communal facilities including 24 hour staff on site and waitress service restaurant.
Claridge House
This delightful development was constructed to a very high specification by McCarthy and Stone in 2011 and offers tailored Living for the independent over 70s, allowing you to enjoy a worry free retirement. Services includes 24 hour staff, full security systems and CCTV. One hour domestic care per week, waitress service restaurant serving 3 course lunch, Resident's lounge with function room and conservatory leading onto landscaped gardens. A well-being suite and hairdressers, hobbies room, guest suite for visiting family and friends. Communal laundry, an assisted bathroom, and care office to arrange support to suit your needs. There is a scooter store and permit parking. All located with easy access to Town centre and seafront.
Apartment
This apartment is situated on the first floor and offers larger than normal accommodation and has a light and bright feel. Heating is by electric economy storage heaters with feature fireplace to the living room. All windows are double glazed, doors are wheelchair friendly, switches lowered and sockets raised for ease of use. The bathroom has a level access shower with Jack and Jill doors. The kitchen has an eye-level oven and electric opening window. The apartment is presented in an excellent condition and includes carpets, curtains and light fittings.
Entrance Hall
10' 6'' x 9' 11'' (3.2m x 3.02m)
Front door with letterbox and spy hole. Door to walk-in storage cupboard that also houses hot water tank and airing shelves. Door entry and security system, heating controls and intruder Alarm. Doors to bedroom, bathroom and living room.
Living Room
27' 10'' x 10' 6'' (8.49m x 3.20m)
Feature fireplace with coal effect electric fire. TV and telephone point. Raised sockets and lowered switches for ease of use. Door to kitchen.
Kitchen
7' 10'' x 7' 5'' (2.4m x 2.25m)
Modern wall and base units with coordinating worktop and wall tiles. AEG mid-height oven, halogen hob with extractor hood. Integrated fridge-freezer, and electric opening window. Wall mounted heater.
Bedroom
23' 7'' x 10' 2'' (7.18m x 3.11m)
Large fitted wardrobe with mirror sliding doors, sliding door to wet room. Telephone and TV points.
Wet-room
8' 9'' x 6' 6'' (2.67m x 1.97m)
Level access shower with grab rails, doors to hall and bedroom. Fully tiled walls with matching non slip flooring. Vanity unit with mirror above. Wall mounted heater and heated towel rail.
Communal lounge
Communal gardens
Hair salon
Well-being suite
Service charges
Includes 24-hour staffing costs, subsidised restaurant, security systems and CCTV. Also Maintenance of the three lifts. One hour domestic care per week. Maintenance and decorating of all communal areas, gardening and window cleaning. Also includes water and water rates, and building's insurance. Please ask for current costs.
