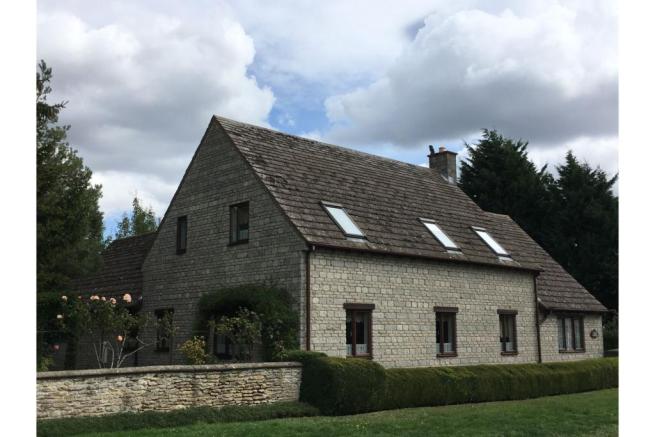
House For Sale £572,250
- Detached House
- Four Bedrooms
- En-Suite To The Master
- Kitchen / Breakfast
- Lounge/Diner
- Double Garage
- Study
- Beautiful Rear Garden
- ROOM TO EXTEND
- Off Road Parking For Numerous Vehicles
Full description
Tenure: Freehold
The Property
4 BEDROOM COTTAGE IN SOUGHT AFTER AREA WITH ROOM TO EXTEND
This delightful cottage is full of character with the most beautiful established organic country gardens.
In brief the accommodation comprises of four bedrooms with an en-suite to the Master, a large kitchen breakfast room, lounge, dining room, sitting room, study, utility room, downstairs cloakroom, a family bathroom and a double garage.
It i sa very spacious property and there is the facility to extend to the side and to the rear and above the garage.
The cottage was built 30 years ago on land next to the Manor House and overlooks Longthorpe Green.
The cottage is in a fabulous location next to the country park, Ferry meadows with its boating lakes and lovely walks and children's play areas, but also gives the accessibility of a pleasant walk/cycle through the park to the City Centre, avoiding main roads.
The Cottage is five minutes from the train station which is a 45 minute journey to Kings Cross/St Pancras.
Early viewing is recommended!!
Entrance Hall
15.09 x 9'09
The large entrance hall has a radiator, under stairs cupboard and stairs to the first floor.
Kitchen / Breakfast
12'10 x 7'07
Fitted with a range of base and eye level units, single sink and drainer, electric hob and electric oven, tiled flooring, windows to the side aspect, partially tiled walls, space for fridge.
Utility Room
13'01 x 5'01
Fitted with base units, single sink and drainer, plumbing for washing machine, tiled flooring, window to the front aspect, door to the garage.
Lounge/Dining Room
22'01 x 16.01 (W)
Benefitting from windows to the side and front aspects, TV point and radiators.
Sitting Room
22'05 x 22'11
Benefitting from feature fire place, radiator, TV point window the front and sliding doors to the rear aspect.
Study
9'09 x 9'07
Benefitting from radiator, window the front aspect and telephone point.
Downstairs Cloakroom
Comprising two piece suite: WC and wash hand basin, radiator and window the rear aspect.
Landing
Access to the loft which is insulated and has light and power connected.
Master Bedroom
13'09 x 10'06
Benefitting from radiator, fitted wardrobes, skylight to the front aspect and window to the side aspects, an airing cupboard and door to the en-suite.
En-suite
Comprising large walk in shower cubicle, WC and wash hand basin with vanity unit, radiator, tiled walls and window to the side aspect.
Bedroom Two
13'03 x 5'03
Benefitting from skylight to the rear aspect and radiator.
Bedroom Three
11'00 x 9'04
Benefitting from skylight to the front aspect and radiator.
Bedroom Four
9'05 x 9'09
Benefitting from skylight to the front aspect and radiator.
Family Bathroom
9'09 x 5'04
Comprising four piece suite, panel bath, wash hand basin, WC and bidet. Radiator, partially tiled walls, skylight to the rear aspect.
Double Garage
18'08 x 18'08
Fitted with up and over doors, power and lighting and room for storage above.
Rear Garden
The rear garden is a beautiful feature of this property. It sweeps around the property and is totally private.
It is a real cottage garden and is totally organic. It has different segments to it all obtainable by little walks.
There are a variety of fruit trees including plum, nectarine, apple and pear, there are other mature trees and shrubs and flowers. There are patio areas to the rear and side, a shed, an outside tap and access to the double garage with off road parking for numerous vehicles.
There is gated access to the road.
