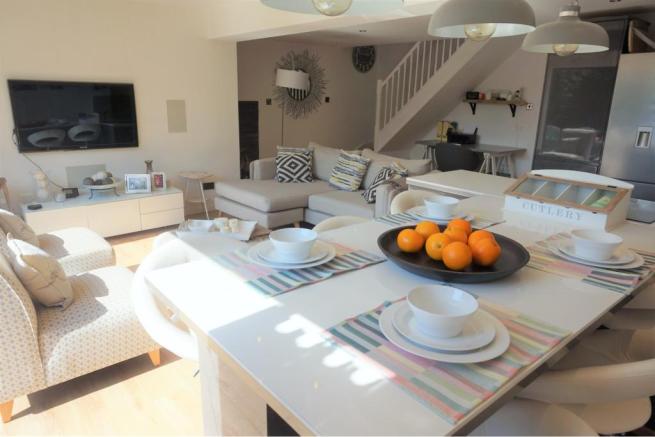
House For Sale £330,000
- Beautifully Extended Semi-Detached House
- Three Bedrooms
- Fabulous Kitchen/ Dining/ Family Room
- Refitted Utility Room
- Refitted Downstairs W.C.
- Refitted Family Bathroom
- Rear Garden
- Garage
- No Chain
- Viewing Strongly Advised
Full description
Tenure: Freehold
The Property
This immaculately presented, extended three bedroom semi detached property is one that must be seen to appreciate what is on offer. With a truly WOW factor Kitchen/ Family/ Dining Room with bi folding doors and wood burner, Utility Room, Downstairs W.C, Three bedrooms, Family Bathroom, Rear Garden, Garage and Off Road Parking. Situated in a quiet cul de sac location within close proximity to local schools, transport links and amenities and with the added benefit of being sold with no chain, viewing is highly recommended to avoid disappointment.
Entrance Hallway
Ceiling light points, door to front elevation, doors into;
W.C.
Low level flush w.c, hand wash basin, tiling to splash areas, ceiling spot lights.
Utility Room
10'9" x 6'1"
Double glazed window to front elevation, base units, sink/ drainer, plumbing washing machine, electric points, tiling to splash areas, store cupboard.
Kitchen/Family Room
23'2" (maximum) x 22'9" (maximum)
This room is certainly the WOW factor of this home!!! This family Room/ Kitchen/ Dining Area is one that can not be fully appreciated until seen. With Bi folding doors to rear elevation, woodburner, television point, electric points, a range of newly fitted wall and base units with sink/ drainer, electric hob and double oven, space for fridge freezer, large breakfast bar/ seating area, ceiling spot lights, stairs to first floor landing.
First Floor Landing
Loft access, doors leading to;
Master Bedroom
13'8" x 8'5"
Double glazed window to rear elevation, ceiling light point, electric heater, television point, electric points, door into;
Walk-in Wardrobe
Light and power.
Bedroom Two
13'6" x 8'9"
Double glazed window to rear elevation, ceiling light point, electric heater, electric points.
Bedroom Three
11'4" x 7'1"
Double glazed window to front elevation, ceiling light point, electric points, electric heater.
Family Bathroom
Double glazed window to side elevation, bath with shower over, low level flush w.c hand wash basin, tiling to splash areas, ceiling light point.
Rear Garden
Large decked seating area, mainly laid to lawn, privately screened with mature trees, garden shed, outside tap, side access to the front of the property, fence borders.
Garage
Up and Over Door, light and power.
