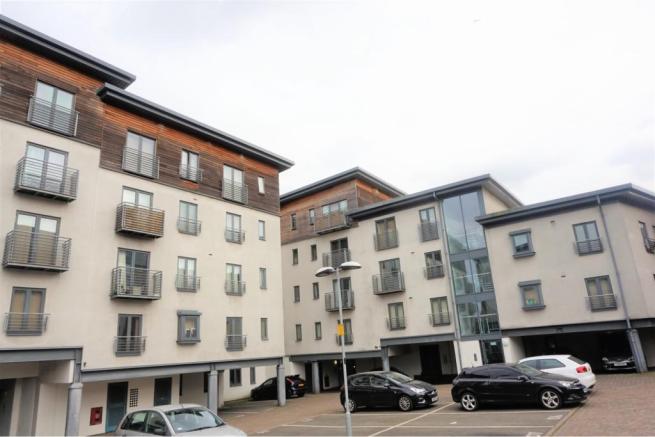
1 bed Flat For Sale £80,000
- Offered As An Investment Opportunity
- Having A Tenant In Situ
- Achieving A Rental Figure Of £475 Pcm
- One Double Bedroom With Juliette Balcony
- Open Plan Lounge/Kitchen With Appliances
- Modern Shower Room
- Located On The Fourth Floor
- Stairs And Lift To Each Floor
- Well Located For Amenities And Transport Links
- Viewing Is Highly Recommended
Full description
Tenure: Leasehold
The Property
**OFFERED AS AN INVESTMENT OPPORTUNITY WITH A TENANT IN SITU - ACHIEVING A RENTAL FIGURE OF £475 PCM - MUCH SOUGHT AFTER TOWN CENTRE LOCATION**
This immaculately presented apartment is located on an eagerly sought after development and ideally located for amenities and transport links.
Beautifully presented throughout with modern and neutral décor.
Located on the fourth floor with views across the town centre with access to the apartment from the stairway or lift. The entrance leads into a welcoming entrance hallway with security door entry intercom system.
Having a double bedroom with a Juliette balcony and an open plan lounge/kitchen which is the perfect place to relax and dine.
The fitted kitchen area offers a variety of wall and base units with appliances to include an integrated electric oven, hob, extractor fan, fridge/freezer and washer dryer.
The apartment also benefits from allocated parking.
VIEWING IS HIGHLY RECOMMENDED TO FULLY APPRECIATE THE ACCOMMODATION THAT THIS DELIGHTFUL APARTMENT HAS TO OFFER
Viewings can be arranged 24 hours a day at www.purplebricks.co.uk
Local Area
This stunning apartment is perfectly located to take advantage of the town’s cultural and leisure facilities, with the added bonus of excellent transport links to include the motorway networks and regular trains to surrounding areas.
The unique, stylish development compliments Walsall’s modern, vibrant and diverse community and supports the on-going regeneration of the town centre and beyond.
Situated a short distance from Walsall town centre and well located for Walsall Manor Hospital.
Offering easy access by the train to local cities and towns and the Bustling city of Birmingham all offering a wealth of shops, supermarkets, entertainment venues and family friendly dining. The train station at New Street in Birmingham is the central hub of the British railway system and is a major destination for services to London with long distance routes as far as Aberdeen and a short hop to Birmingham Airport.
For the motorway user Junctions 9 and 10 of the M6 are both within easy reach.
Walsall Arboretum is a Victorian public park located very close to Walsall town centre with part of the park and surrounding housing area covered by the Arboretum conservation area.
Communal Entrance
The property can be accessed from the allocated parking area leading to the well maintained communal entrance accessed by an intercom controlled door entry system.
Stairs and a lift provide access to all floors with post boxes located on the ground floor.
Entrance Hall
The apartment is located off the fourth floor landing with a doorway leading into a welcoming entrance hallway.
Offering modern and neutral décor with complimentary flooring.
A wall mounted electric heater, door entry intercom and doors off to the lounge/kitchen, shower room and bedroom.
Bedroom
10'10" x 8'2"
The bedroom offers modern and neutral décor with complimentary flooring.
Having a wall mounted electric heater and a Juliette Balcony.
Shower Room
5'7" x 4'9"
The shower room offers modern and neutral décor with complimentary laminate flooring.
Having a modern shower suite comprising of a shower cubicle, low level wc, wall mounted wash basin and a heated towel rail.
Lounge
12'1" x 8'3"
A delightful lounge is located off the kitchen area offering modern and neutral décor with complimentary flooring.
Having a double glazed window to the front elevation and a wall mounted electric wall heater.
Kitchen
9'2" x 8'3"
The kitchen area is in an open plan style with the lounge and offers a variety of wall and base units with complimentary roll top work surfaces incorporating a stainless steel single drainer sink unit and integrated appliances to include an electric oven, hob and extractor fan along with a fridge/freezer and washer dryer.
Having neutral décor with complimentary laminate flooring.
Lease Information
Ground rent per year due in September is approximately £230
Service Charge is paid every 6 months and is approx £630 (twice per year).
This fantastic property offers a remaining 99 years on the lease.
1 bed Flats For Sale Wolverhampton Road
1 bed Flats For Sale Adams Street
1 bed Flats For Sale Thomas Street
1 bed Flats For Sale Wolverhapton Road
1 bed Flats For Sale Blue Lane West
1 bed Flats For Sale Hollyhedge Lane
1 bed Flats For Sale Birchills Street
1 bed Flats For Sale Farringdon Street
1 bed Flats For Sale Wolverhampton Street
1 bed Flats For Sale Waterfront Way
