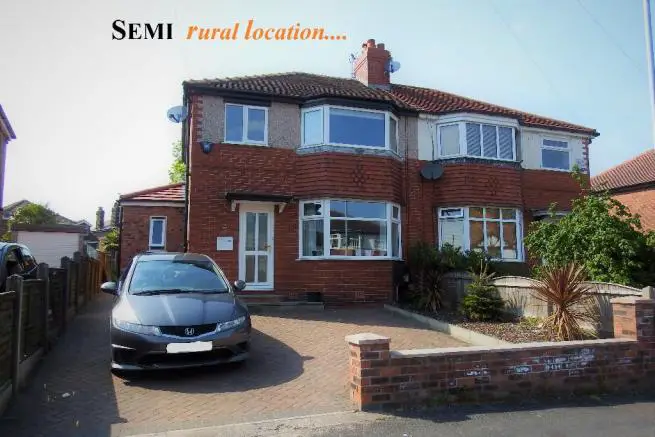
House For Sale £260,000
- Extended Three Bedroom Semi Detached Property
- Semi Rural Location & Close to Glazebrook Train Station
- Stunning Breakfasting Kitchen
- Two Reception Rooms
- Large Enclosed Family Garden.
Full description
Extended Three Bedroom Semi Detached Property, situated in the semi rural village of Glazebrook. & walking distance to Glazebrook Train Station
This well presented property has been tastefully extended and designed giving flexible family accommodation over two floors, Stunning dining kitchen, extended family room and large enclosed family garden
Full Details
Hallway
Light, double glazed windoow to the front elevation, stairs to first floor, door to downstairs WC
radiator
Lounge
Light point, double glazed bay window to the front elevation, feature fire, radiator
Family Room
Spotlights, double glazed window to the rear elevation, double glazed velux style windows x2 to the roof, radiator.
Breakfasting Kitchen
Spot lights, double glazed window and door to the rear elevation, double glazed velux style windows to the roof x3, a range of modern fitted wall and base units with laminate work surfaces, breakfast island, sink drainer with mixer taps, integrated appliances, contemporary radiator, laminate flooring
First Floor Landing
Light point. double glazed window to the side elevation
Master Bedroom
Light point, double glazed bay window to the front elevation, space for free standing wardrobes, radiator.
Bedroom Two
Light point, double glazed window to the rear elevation, space for free standing wardrobes, radiator.
Bedroom Three
Light point, double glazed window to the front elevation, space for free standing wardrobes, radiator.
Bathroom
Light point, double glazed obscure glass window to the rear elevation, panel bath with glass shower screen and direct feed shower, low level WC, sink basin with mixer taps, modern tiled walls and flooring, chrome towel rail.
Outside front
Wall enclose front garden, mainly laid to block paving providing off road parking for two vehicles, raised boarders housing plants and shrubs, gated access to the rear garden.
Rear Garden
Fence enclosed rear garden, mainly laid to lawn with a feature patio and entertaining area with a brick built BBQ, to the rear is a children's play area laid with bark chippings.
Every care has been taken with the preparation of this Sales Brochure but it is for general guidance only and complete accuracy cannot be guaranteed. If there is any point, which is of particular importance, professional verification should be sought. This sales brochure does not constitute a contract or part of a contract. We are not qualified to verify tenure of a property. Prospective purchasers should seek clarification from their solicitor or verify the tenure of this property for themselves by visiting www.landregisteronline.gov.uk. The mention of any appliances, fixtures or fittings does not imply they are in working order, and be advised to check before entering into a binding contract. Photographs are reproduced for general information and cannot be inferred that any item shown is included in the sale. All dimensions are approximate
