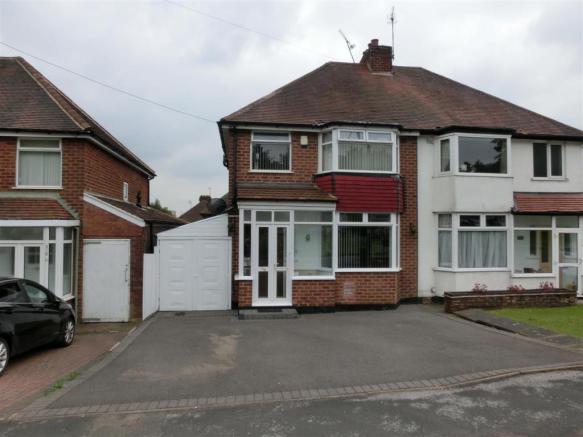
House For Sale £200,000
- PORCH
- HALLWAY
- LOUNGE
- DINING AREA
- MODERN KITCHEN
- THREE BEDROOMS
- REFITTED BATHROOM
- NARROW SIDE GARAGE
- REAR GARDEN
- FRONT DRIVEWAY
Full description
A Very Well Presented Semi Detached House In This Popular Location
There is the benefit of local shops at the junction of Brandwood Road and Broad Lane, the property benefits from easy access to Kings Heath centre where there is a variety of shops, restaurants and hostelries along the Alcester Road. There is access also via the main A435 to junction 3 of the M42 motorway (via the Hollywood bypass) forming part of the midlands motorway network with access to the M5, M6, and M40.
There are railway stations at Yardley Wood and Kings Norton offering commuter services between Birmingham and Stratford upon Avon and local bus services provide access to the City of Birmingham. Regular bus services operate locally providing access to Birmingham City Centre and the surrounding suburbs.
An ideal location for this traditional semi detached house set back from the road behind a tarmacadam driveway leading to UPVC double glazed doors into the
Porch - Having wall light point and part glazed door into the
Hallway - Having stairs rising to the first floor accommodation, ceiling light point, central heating radiator, laminate wooden flooring and doors into the kitchen and dining area
Dining Area - 3.63m'' x 3.15m'' (11'11'' x 10'4'') - Having UPVC double glazed windows and doors to the rear, two wall light points, central heating radiator, laminate wooden flooring, fireplace with gas fire and open access into the
Lounge - 3.73m'' into bay x 3.12m'' (12'3'' into bay x 10'3 - Having UPVC double glazed bay window to the front, two wall light points, central heating radiator and laminate wooden flooring
Modern Kitchen - 3.53m'' x 1.75m'' (11'7'' x 5'9'') - Having wall and base units with work surface over incorporating sink and drainer, five ring gas hob with extractor over and oven beneath, integrated dishwasher, space for fridge freezer, ceramic wall tiles, recessed ceiling spot lights, UPVC double glazed window to the rear and door to side garage
Landing - Having UPVC double glazed window to the side, ceiling light point, loft access and doors to three bedrooms and fitted bathroom
Bedroom 1 - 3.81m'' into bay x 3.12m'' (12'6'' into bay x 10' - Having UPVC double glazed bay window to the front, ceiling light point, central heating radiator, laminate wooden flooring and built in wardrobes
Bedroom 2 - 3.38m'' x 3.12m'' (11'1'' x 10'3'') - Having UPVC double glazed window to the rear, ceiling light point, central heating radiator and laminate wooden flooring
Bedroom 3 - 1.85m'' x 1.78m'' (6'1'' x 5'10'') - Having UPVC double glazed window to the front, ceiling light point, central heating radiator and laminate wooden flooring
Refitted Bathroom - Having panelled bath with glazed side screen, low level WC, pedestal wash hand basin, ceramic wall tiles, ceramic tiled floor, ceiling light point, heated towel rail and UPVC double glazed window
Narrow Side Garage - 6.17m'' x 1.78m'' (20'3'' x 5'10'') - Having light and power, double doors to the front and courtesy door to the rear garden
Rear Garden - Having decked patio with balustrades and steps to the lawned area with gravel beds, shrub borders and fencing to boundaries
FLOOR PLAN Please note that all measurements and floor plans are approximate and quoted for general guidance only and whilst every attempt has been made to ensure accuracy, they must not be relied on and do not form part of any contact.
TENURE We are advised that the property is Freehold but as yet we have not been able to verify this.
VIEWING By appointment only please with the Wythall office on 01564 826 555.
PLANNING PERMISSION AND BUILDING REGULATIONS Purchasers must satisfy themselves as to whether planning permission and building regulations were obtained and adhered to for any works carried out to the property.
THE CONSUMER PROTECTION REGULATIONS
The agent has not tested any apparatus, equipment, fixtures and fittings or services so cannot verify that they are connected, in working order or fit for the purpose. The agent has not checked legal documents to verify the Freehold/Leasehold status of the property. The buyer is advised to obtain verification from their own solicitor or surveyor.
