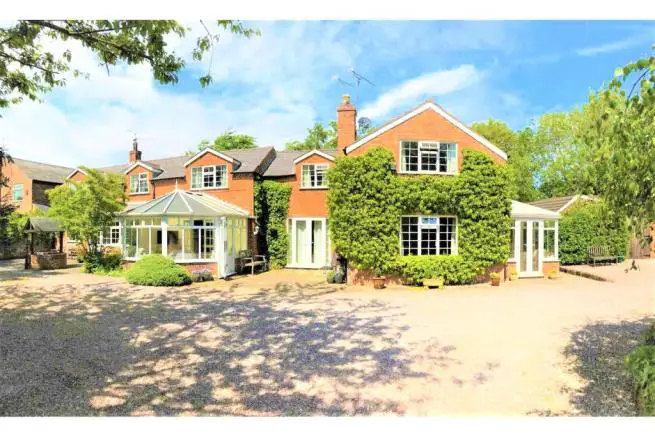
House For Sale £700,000
- Set In Approx 1.8 Acres
- Detached House
- Separate Self Contained Annex Apartment
- Six Bedrooms
- En-Suite To The Master Bedroom
- Two Bathrooms
- Three Receptions
- Double Detached Garage
- Stunning Gardens
- Viewing Highly Recommended
Full description
Tenure: Freehold
The Property
A Beautifully presented and charming six bedroom detached family home. Situated in an extremely convenient semi rural location close to the village of Tattenhall and just a few miles from the historic city of Chester. The property is presented to a high standard and benefits from very flexible living accommodation. Currently the property is separated consisting of a four bedroom house with a two bedroom annex attached, and this easily has the ability to be turned back into a six bedroom detached house. The main property includes a porch, entrance hall, living room, sitting room, spacious kitchen/diner, utility room, conservatory and cloakroom. Upstairs there is a master bedroom with en-suite and 3 further double bedrooms. The annex consists of a kitchen, sitting room, conservatory, cloakroom, two bedrooms and a bathroom. The grounds of the property are a particular feature extending to approximately 1.8 acres including a significant driveway, lawns and a separate paddock. There is a detached double garage/workshop and a further fuel store. Oil fired central heating and fully double glazed.
Entrance Porch
With UPVC double glazed front door and two UPVC windows, small meter cupboard, quarry tiled floor and window to the hall.
Entrance Hall
Accessed via a timber door and with oak strip flooring, beamed ceiling, radiator and two wall light points.
Cloak Room
With low level w.c, wash hand basin, tiled splash backs, oak strip flooring and a frosted glazed window.
Sitting Room
12'11'' x 17' 8''
Front and rear aspect double glazed windows, beamed ceiling, radiator, three wall mounted light points, an exposed brick fireplace with multi burner stove and slate hearth.
Kitchen / Diner
12'11'' x 17'7''
With an extensive range of timber fronted cupboards, wall and display units with granite worktops and Belfast sink with swan neck mixer tap, stone tiled flooring, oil fired Aga range with tiling behind, beamed ceiling and recessed spotlights.
Utility Room
8'1'' x 8'6''
With fitted units continuing from the kitchen with granite worktops, space and plumbing for appliances, space for fridge, stone tiled flooring, beamed ceiling, recessed spotlights and a timber stable door to the rear garden.
Conservatory
12'10'' x 13'9''
Constructed of UPVC double glazing with polycarbonate roof, radiator, wall light point and double glazed doors leading to a stone patio front.
Reception Room
17'11'' x 12'
With wood effect laminate flooring, front aspect double glazed doors, double glazed window to the rear, four wall light points, beamed ceiling and a radiator.
Landing
With built in linen cupboard, recessed lights, radiator, double glazed window and leading around to an airing cupboard, radiator and a double glazed window to the rear.
Master Bedroom
12'10'' x 12'1''
Walk in wardrobe, double glazed window to the front with aspect across the gardens, recessed lights and a radiator.
En-suite
With white low level w.c, wash hand basin on a vanity unit, walk in shower cubical, part tiled walls with mirror over the basin, tiled flooring, recessed lighting, radiator, extractor fan and a double glazed window.
Bedroom Two
12'11'' x 11'10''
Double glazed window, radiator, fitted wardrobes, fitted dressing table/desk and drawers.
Bedroom Three
12'6'' x 9'1''
Double glazed window, radiator and fitted wardrobes
Bedroom Four
13' x 8'6''
Double glazed window and a radiator.
Bathroom
White suite comprising of a low level w.c, wash hand basin on a vanity unit, paneled bath and corner shower cubical, part tiled walls, radiator, extractor fan and a double glazed window.
Annexe Kitchen
9'11'' x 12'9''
Range of wall and base units with rolled edge work surfaces, integrated oven and hob with extractor over, space for fridge freezer, part tiled walls and laminate flooring.
Annexe Recept Room
13'6'' x 14'4''
Double glazed windows to the front and side, beamed ceiling and a radiator.
Annexe Cloakroom
White low level w.c, wash hand basin, tiled splash backs, laminate flooring, double glazed window and a radiator.
Annexe Hallway
Accessed via a UPVC door from a storm porch at the side of the property, tiled flooring, beamed ceiling and double glazed window.
Annexe Conservatory
15' x 8'
With views across the large garden.
Annexe Bedroom
14'3'' x 10'6''
Double glazed windows, beamed ceiling and a radiator.
Annexe Bedroom Two
12'9'' x 8'4''
Double glazed window, beamed ceiling and a radiator.
Annexe Bathroom
5'5'' x 8'9''
With a suite of a low level w.c, wash hand basin and paneled bath, beamed ceiling, radiator, part tiled walls and a frosted double glazed window.
Outside
The property sits on grounds that approximately measure 1.8 acres. A timber gate leads onto a pebbled drive that leads in turn to a large parking and turning area at the front of the house. Alongside the drive is a large lawn and hedge on one side and an extensive and neatly kept planted area on the other, with many planed trees and shrubs. Immediately at the front of the property is a flagged patio with sandstone wall to one side and a well pump. There is a further flagged seating area at the front and then access to the garage. Pillard gates then lead to the main garden area with a large flagged patio and extensive lawn, established pond, hedging and numerous plants, trees and shrubs within the borders. Gates then lead to a vegetable patch and paddock that has separate gated road entrance.
Double Garage
A double garage with work shop and separate wood storage.
