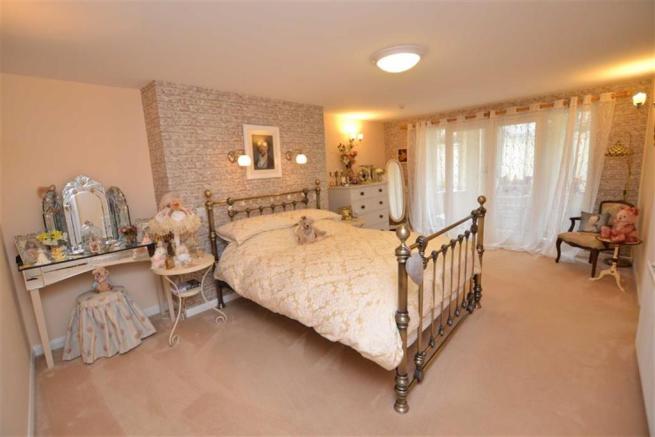
2 bed Flat For Sale £119,000
- SUPERB APARTMENT
- NEAR SEA FRONT
- 2 DOUBLE BEDROOMS
- KITCHEN/DINER
- REAR YARD&GARAGE
- 2 BATH/SHOWER/WC
Full description
SUPERB APARTMENT CLOSE TO NORTH SEA FRONT
OFFERING SPACIOUS LIVING ACCOMMODATION
Inner Hall, Lounge, Kitchen/Diner
2 Double Bedrooms (one with en-suite bath/shower/wc)
Bathroom/Shower/WC
Concrete yard & Garage providing off street parking
Gas Central Heating & PVCu Double Glazing
Situation - St Annes Road is a one way road leading from Sands Lane to Flamborough Road and the property is located on the North side of the road within only a short walking distance of the North Promenade and Beach. Walks on Sewerby Cliffs are only about ¼ mile away and the Town Centre only ½ mile to the South.
Description - This very well presented basement flat offers spacious living accommodation and comprises of Inner Hall, Lounge, 2 Double Bedrooms, one having an en-suite bath/shower/wc, a good size kitchen/diner and a bathroom/shower/wc. An added benefit to this property is the garage to the rear with off street parking and the flat is gas centrally heated and PVCu double glazed.
MUST BE VIEWED INTERNALLY TO APPRECIATE.
Accommodation - Steps lead down to the PVCu entrance door which open into the:-
Entrance Porch - Within the South facing bay window with glazed double doors and side screens opening into the:-
Lounge - 4.33m x 3.84m (14'2" x 12'7") - To face of chimney breast with electric log effect fire in modern surround, coved ceiling and fitted wall lights. Door leads into bedroom two.
Inner Hall - 3.75m x 1.78m (12'4" x 5'10") -
Kitchen/Diner - 3.35m x 1.81m (11'0" x 5'11") - (Plus 4.13m x 1.71m) Being half tiled and having a good range of fitted floor and wall cupboards, stainless steel sink with mixer tap and plumbing for automatic washing machine. Open arch leads into the dining area with wall mounted combi gas boiler with complete full service history, extractor fan and PVCu door to rear yard. The gas cooker is available by separate negotiations.
Bedroom One - 6.25m x 3.6m (20'6" x 11'10") - Into the recess with fitted wall lights and door to:-
Bay Window Porch - With PVCu door to front forecourt.
En-Suite Bath/Shower/Wc - 3.8m x 1.8m (12'6" x 5'11") - Being half tiled with white suite of panelled bath with plumbed in shower over, vanity wash basin and wc unit. Extractor fan.
Bedroom Two - 4.3m x 3.93m (14'1" x 12'11") - Minimum, with door to lounge.
Bathroom/Shower/Wc - 2.4m x 1.64m (7'10" x 5'5") - Being half tiled with white suite of panelled bath with plumbed in shower over, pedestal wash basin and wc.
Outside - Path and forecourt to the front.
Rear yard at the rear with access to the garage providing off street parking.
Garage - 5.18m x 2.31m (17'0" x 7'7") - Internally, with electric light and power.
Services - All mains services connected.
Council Tax Band A -
Tenure - Leasehold for a term of 100 years from 1st January 1987 at a rent of £25 per annum.
A service charge of £250 per annum is to be paid to Rosemount Court Management to cover buildings insurance and fire regulations. Total costs are split by each flat (6 in the block)
You may download, store and use the material for your own personal use and research. You may not republish, retransmit, redistribute or otherwise make the material available to any party or make the same available on any website, online service or bulletin board of your own or of any other party or make the same available in hard copy or in any other media without the website owner's express prior written consent. The website owner's copyright must remain on all reproductions of material taken from this website.
