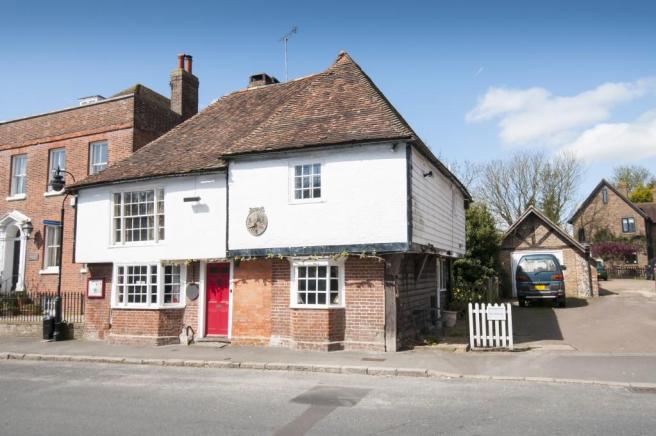
House For Sale £575,000
- Beautiful Grade II Listed Character Property
- Feature Inglenook Fireplace
- Off-Road Parking
- Central Village Location
- Indoor Well
- Combined Commercial and Residential Use
- Detached Garage
- 88' Rear Garden
- No Forward Chain
Full description
**Don't forget to watch the video walkthrough tour!**A Grade II listed link-detached character property of mixed commercial and residential use, believed to date from the mid 15th century, historically used a bar/restaurant with first floor residential accommodation, situated in the centre of the historic village of Charing.
The property offers flexible and adaptable accommodation arranged over two floors currently arranged as a bar/restaurant using three of the ground floor reception rooms along with a commercial kitchen and utility room to the rear whilst on the first floor there is a central landing space, large sitting room with inglenook fireplace, two bedrooms, kitchen/breakfast room, bathroom and shower room with cloakroom/w.c.
Outside, the property enjoys a rear garden extending to 88 (26.8m) in depth, along with a detached single garage and driveway providing off-road parking for one vehicle.
Charing enjoys an interesting mix of village shops, pubs, restaurants, churches, private health and fitness club, primary school and doctors surgery. Transport links are well supported with Charing mainline railway station at the southerly end of the village providing access to London Victoria and Ashford International Stations, whilst Junction 9 of the M20 Motorway is some 5 miles distant and Junction 8 some 8 miles distant.
Charing is also just 5 miles west of the large market town of Ashford with its excellent selection of shopping and leisure facilities, choice of schools and the International Rail station which benefits from a 37 minute high speed train service to London St Pancras.
This highly individual and characterful property has the potential, subject to the necessary planning consent, to convert to sole residential use which would create a large family home or, alternitavely, continue to be used a restaurant/bar business with owner accommodation on the first floor.
We strongly urge any interested applicants to make arrangements to view to fully appreciate the size and character of the property.
Accommodation briefly comprises (all measurements approximate)
Entrance Porch:
Entrance Door.
Bar Area:
23'8" x 12'8" (7.21m x 3.86m) Windows to front and side, tiled floor, radiator, stairs to first floor landing.
Front Dining Room:
18'2" x 15'8" (5.54m x 4.78m) Bay window to front, feature fireplace.
Rear Dining Room:
14'9" x 14'7" (4.50m x 4.44m) French doors to side, carpet, fireplace with range, feature well.
Kitchen:
14'10" x 10'8" (4.52m x 3.25m) Two windows to side, a commercial kitchen with a range of cookers and hobs, stainless steel worksurfaces, door to rear garden.
Utility Room:
11'10" x 7'4" (3.61m x 2.24m) window to side, wash hand basin.
First Floor Landing:
Window to rear, carpet.
Shower Room:
Window to rear, tiled floor, shower enclosure, low level WC, wash hand basin with mixer tap, part tiled walls.
Inner Hallway:
Carpet, radiator.
Sitting Room:
16'9" x 16'2" (5.11m x 4.93m) Window to front, carpet, feature fireplace, two radiators.
Bedroom One:
14'5" x 12'3" (4.39m x 3.73m) Window to front, carpet, radiator, stairs to roof storage space with feature crown post.
Kitchen/Breakfast Room:
15'0" x 13'0" (4.57m x 3.96m) Window to side, single drainer sink unit and mixer tap, feature fireplace.
Bedroom Two:
14'8" x 10'8" (4.47m x 3.25m) Velux window to rear, window to side, carpet.
Bathroom:
Window to side, panelled shower bath with mains fed shower over, low level WC, wash hand basin with cupboard under, radiator, part tiled walls.
Rear Garden:
Approximately 88 (26.8m) in depth, walled, landscaped garden with patio area.
Garage:
With up and over door, door to side.
